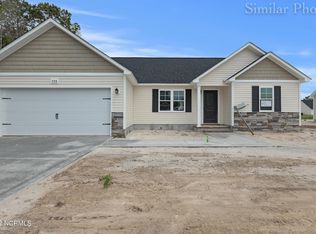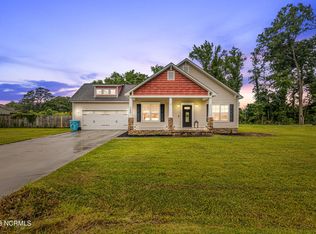The Charleston Floor Plan by Atlantic Construction Inc. is a must see property. Located in the Southwest Commons subdivision this 3 bedroom 2.5 bathroom with a bonus is over 2,100 sqft of new construction perfect for any buyer. The open floor plan has plenty of open space that flows into the dining area and kitchen that's a dream for anyone that loves to entertain. The upstairs boasts 2 spacious bedrooms and a master bedroom with walk in closet and large bathroom with dual vanity. If all that was not enough there is a bonus room upstairs perfect for a game room, office space or guest room. The possibilities are endless with this beautiful home. Schedule you showing today. *ALL PHOTOS ARE OF SIMILAR HOME* *PHOTOS MAY SHOW UPGRADES THAT MAY OR MAY NOT BE AVAILABLE PLEASE INFORM YOUR BUYERS AND CHECK WITH LISTING AGENT!!
This property is off market, which means it's not currently listed for sale or rent on Zillow. This may be different from what's available on other websites or public sources.

