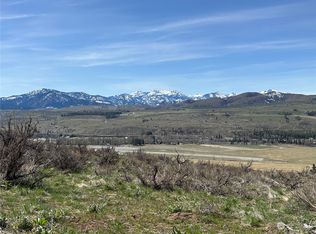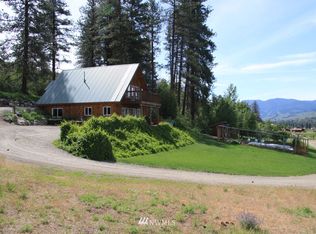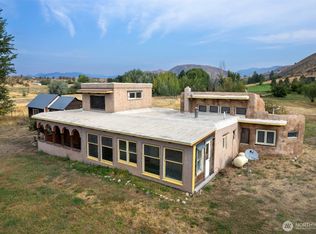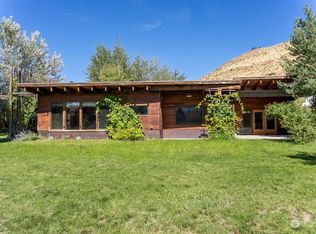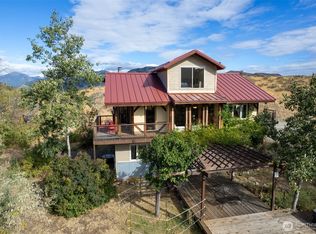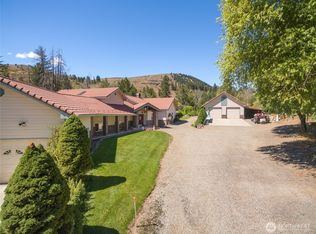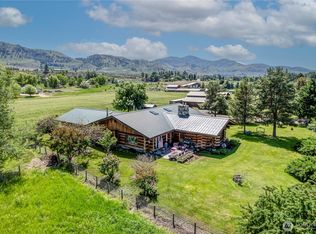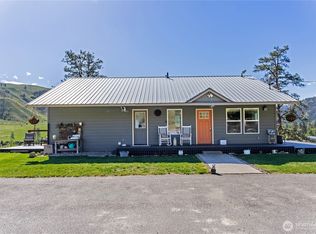Beautiful 20 acre property boasting a lovely 3 bedroom, 2 bath home. Property also features a deluxe shop and storage area. The second story is roughed in living space ready for your custom finishing touches. Breathtaking views that will leave you speechless. Surrounded by towering aspens and majestic pines, this is the perfect mountain oasis for those seeking tranquility and peace away from the hustle and bustle of city life. With its spacious interior, modern amenities, and countless outdoor recreational activities nearby, this property is truly a dream come true. Don't wait, schedule a tour today and see for yourself what this amazing property has to offer!
Active
Listed by:
Alexis Monetta Port,
Windermere RE/Methow Valley
Price cut: $200K (1/27)
$950,000
143 Harrier Hill Road, Winthrop, WA 98862
3beds
3,488sqft
Est.:
Single Family Residence
Built in 2000
20 Acres Lot
$-- Zestimate®
$272/sqft
$-- HOA
What's special
Modern amenitiesSpacious interiorBreathtaking viewsRoughed in living space
- 311 days |
- 1,423 |
- 34 |
Likely to sell faster than
Zillow last checked: 8 hours ago
Listing updated: January 26, 2026 at 04:42pm
Listed by:
Alexis Monetta Port,
Windermere RE/Methow Valley
Source: NWMLS,MLS#: 2355248
Tour with a local agent
Facts & features
Interior
Bedrooms & bathrooms
- Bedrooms: 3
- Bathrooms: 2
- Full bathrooms: 1
- 1/2 bathrooms: 1
- Main level bathrooms: 2
- Main level bedrooms: 1
Primary bedroom
- Level: Main
Bathroom full
- Level: Main
Other
- Level: Main
Entry hall
- Level: Main
Kitchen with eating space
- Level: Main
Living room
- Level: Main
Utility room
- Level: Main
Heating
- Fireplace, Heat Pump, Stove/Free Standing, Electric, Propane
Cooling
- Heat Pump
Appliances
- Included: Disposal, Microwave(s), Refrigerator(s), Stove(s)/Range(s), Washer(s), Garbage Disposal
Features
- Flooring: Ceramic Tile, Laminate, Softwood, Vinyl, Carpet
- Windows: Double Pane/Storm Window
- Basement: Finished
- Number of fireplaces: 1
- Fireplace features: See Remarks, Main Level: 1, Fireplace
Interior area
- Total structure area: 3,488
- Total interior livable area: 3,488 sqft
Property
Parking
- Total spaces: 6
- Parking features: Detached Garage, Off Street
- Has garage: Yes
- Covered spaces: 6
Features
- Levels: Two
- Stories: 2
- Entry location: Main
- Patio & porch: Double Pane/Storm Window, Fireplace
- Has view: Yes
- View description: Mountain(s), Partial, Territorial
Lot
- Size: 20 Acres
- Features: Secluded, Outbuildings, Shop
- Topography: Level
- Residential vegetation: Brush, Garden Space
Details
- Parcel number: 3422194007
- Special conditions: Standard
Construction
Type & style
- Home type: SingleFamily
- Property subtype: Single Family Residence
Materials
- Wood Siding
- Foundation: Poured Concrete
- Roof: Metal
Condition
- Year built: 2000
Utilities & green energy
- Electric: Company: OCEC
- Sewer: Septic Tank, Company: Private Septic
- Water: Individual Well, Company: Private Well
Community & HOA
Community
- Subdivision: East County Rd
Location
- Region: Winthrop
Financial & listing details
- Price per square foot: $272/sqft
- Tax assessed value: $1,136,800
- Annual tax amount: $9,274
- Date on market: 4/9/2025
- Cumulative days on market: 312 days
- Listing terms: Cash Out,Conventional
- Inclusions: Garbage Disposal, Microwave(s), Refrigerator(s), Stove(s)/Range(s), Washer(s)
Estimated market value
Not available
Estimated sales range
Not available
$3,718/mo
Price history
Price history
| Date | Event | Price |
|---|---|---|
| 1/27/2026 | Price change | $950,000-17.4%$272/sqft |
Source: | ||
| 4/10/2025 | Listed for sale | $1,150,000$330/sqft |
Source: | ||
Public tax history
Public tax history
| Year | Property taxes | Tax assessment |
|---|---|---|
| 2024 | $9,274 +15.1% | $1,136,800 +11.6% |
| 2023 | $8,055 +11.3% | $1,018,600 +58.3% |
| 2022 | $7,237 +4.5% | $643,300 |
Find assessor info on the county website
BuyAbility℠ payment
Est. payment
$5,394/mo
Principal & interest
$4451
Property taxes
$610
Home insurance
$333
Climate risks
Neighborhood: 98862
Nearby schools
GreatSchools rating
- 5/10Methow Valley Elementary SchoolGrades: PK-5Distance: 1.5 mi
- 8/10Liberty Bell Jr Sr High SchoolGrades: 6-12Distance: 2.4 mi
- Loading
- Loading
