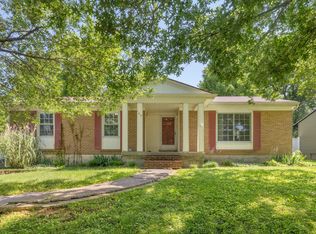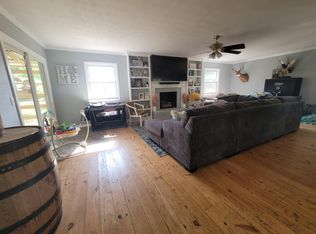Sold for $317,500
$317,500
143 Hardee St, Perryville, KY 40468
4beds
2,139sqft
Single Family Residence
Built in ----
0.38 Acres Lot
$320,800 Zestimate®
$148/sqft
$1,649 Estimated rent
Home value
$320,800
Estimated sales range
Not available
$1,649/mo
Zestimate® history
Loading...
Owner options
Explore your selling options
What's special
Here is a completely renovated home where no detail was overlooked to make a dream house filled with such elegance, style, and charm that you will be proud to call it home. The tour begins in the spacious yet cozy living room highlighted by the gorgeous fireplace and built-in bookcase providing a charming display. The living room is also laid with a beautiful vinyl plank floor and topped with ornate crown molding while the trio of sun-enticing windows filter soft natural light... plus the fashionable boho light fixture adds a fun touch to make this a great area to host and entertain. Flowing from the living room is a dream kitchen that seamlessly combines luxury with charm to keep that homey feel intact. The kitchen is furnished with loads of counter and cabinet space supplemented by an adorable breakfast bar and topped with contrasting black granite for a tasteful pop! The kitchen is also souped-up with stainless-steel appliances that includes a state-of-the-art wine cooler! Rounding out the kitchen is an intimate dining area with hints of yesteryear charm from the wainscoting walls and exposed beams. The first-floor features 2 generously sized bedrooms both furnished with his/her closets and one boasting a lavish built-in dresser. Accompanying these bedrooms is a full bath showing off a stylish dual vanity and gold accents for an elevated touch. The upstairs hosts 2 more spacious bedrooms and another full bathroom featuring a sleek dual vanity and walk-in shower. The tour continues down to the basement that offers tons of potential as a rec room/mancave and providing that always needed storage space. Then outside... take your choice between relaxing under the covered front porch or entertaining on the rear patio and as an added bonus... there is also a detached garage to give you a spot for those tinkering jobs. All that is left is to call IRVIN ABELL for the personalized tour today! ***NOTE: WE DO NOT PAY COMMISSION ON SELLER PAID CLOSING COSTS AND PRE-PAID ITEMS***
Zillow last checked: 8 hours ago
Listing updated: November 14, 2025 at 07:37pm
Listed by:
Charles Lancaster, Jr 270-692-7270,
The Lancaster Agency Inc
Bought with:
Non-member Agent
Non-Member Office
Source: My State MLS,MLS#: 11459400
Facts & features
Interior
Bedrooms & bathrooms
- Bedrooms: 4
- Bathrooms: 2
- Full bathrooms: 2
Kitchen
- Features: Eat-in Kitchen, Granite Counters
Basement
- Area: 0
Heating
- Forced Air
Cooling
- Central
Appliances
- Included: Dishwasher, Refrigerator, Microwave, Oven, Stainless Steel Appliances
Features
- Basement: Full,Unfinished,Walk-Out Access
- Number of fireplaces: 1
Interior area
- Total structure area: 2,139
- Total interior livable area: 2,139 sqft
- Finished area above ground: 2,139
Property
Parking
- Total spaces: 2
- Parking features: Detached
- Garage spaces: 2
Features
- Patio & porch: Patio, Covered Porch
Lot
- Size: 0.38 Acres
Details
- Parcel number: PE0004003
- Lease amount: $0
Construction
Type & style
- Home type: SingleFamily
- Property subtype: Single Family Residence
Materials
- Frame, Brick Siding
- Roof: Asphalt
Condition
- New construction: No
- Year built: 0
Utilities & green energy
- Electric: Amps(0)
- Sewer: Municipal
- Water: Municipal
Community & neighborhood
Location
- Region: Perryville
- Subdivision: Prewitt Heights
HOA & financial
HOA
- Has HOA: No
Other
Other facts
- Available date: 03/28/2025
Price history
| Date | Event | Price |
|---|---|---|
| 6/6/2025 | Sold | $317,500-3.8%$148/sqft |
Source: Public Record Report a problem | ||
| 4/14/2025 | Contingent | $329,900$154/sqft |
Source: My State MLS #11459400 Report a problem | ||
| 4/14/2025 | Listed for sale | $329,900$154/sqft |
Source: My State MLS #11459400 Report a problem | ||
| 3/30/2025 | Contingent | $329,900$154/sqft |
Source: My State MLS #11459400 Report a problem | ||
| 3/28/2025 | Listed for sale | $329,900+4.9%$154/sqft |
Source: My State MLS #11459400 Report a problem | ||
Public tax history
| Year | Property taxes | Tax assessment |
|---|---|---|
| 2023 | $1,171 +126.4% | $113,000 +126% |
| 2022 | $517 -45.1% | $50,000 -44.4% |
| 2021 | $941 -3.2% | $90,000 |
Find assessor info on the county website
Neighborhood: 40468
Nearby schools
GreatSchools rating
- 9/10Perryville Elementary SchoolGrades: PK-5Distance: 0.7 mi
- 7/10Boyle County Middle SchoolGrades: 6-8Distance: 8 mi
- 9/10Boyle County High SchoolGrades: 9-12Distance: 8.1 mi
Get pre-qualified for a loan
At Zillow Home Loans, we can pre-qualify you in as little as 5 minutes with no impact to your credit score.An equal housing lender. NMLS #10287.

