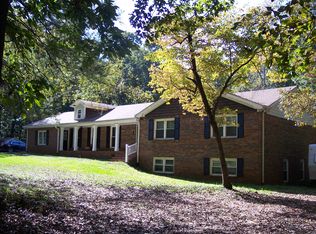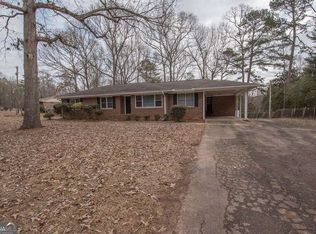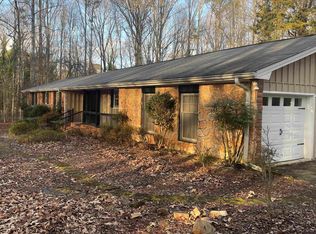Cottage Living with rocking chair front porch and beautiful deck overlooking the spacious backyard. 2 Master sized bedrooms with Large Multi-Purpose Sunroom on 2.9 ac. FULLY RENOVATED 2016-17. Gorgeous Craftsman Front Door opens to Amazing Great Rm/Din. Rm w/T & G Vaulted Ceiling w/Beams & Lots of Windows & Beautiful Site-Finished Hardwood Floors! New Windows, HVAC & Ductwork, Flooring, Deck & Railing, Craftsmen Doors & Hardware, New Hardy Plank Siding on Front, New Gutters, Updated Kitchen w/Hardwoods, Granite, SS Appliances, Farm Sink & Faucet, Updated Lighting, Renovated Baths w/Granite tops & Tile Floors, Sunroom Across Back of House, Workshop. New Roof and Crawlspace Encapsulation in 2021.
This property is off market, which means it's not currently listed for sale or rent on Zillow. This may be different from what's available on other websites or public sources.


