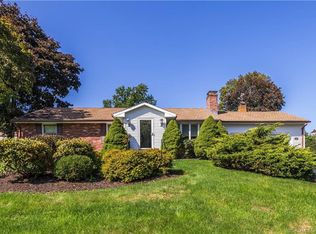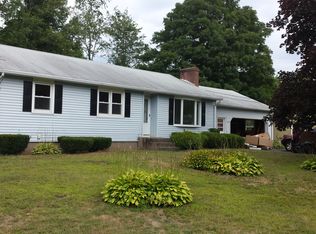Hard to find newer ranch with open floor plan and cathedral ceilings! Watch the world go by from your own front porch! Living room with gas fireplace has hardwood floors and cathedral ceilings which is open to dining room which also has hardwood floors, cathedral ceilings and sliders leading to Trex deck with awning. Great working kitchen, fully applianced with tile backsplash, glass display cabinets, breakfast bar and pantry. Bedrooms are placed with great privacy - master at one side of the house and the other two bedrooms which share a full bath are down the other end. Master bedroom has a full bath with linen closet, stall shower, whirlpool tub and makeup vanity walkin closet. First floor laundry located right outside of master. Large two car attached garage with 2 steps in. Lower level has a finished room with recessed light, light colored paneling and carpet.
This property is off market, which means it's not currently listed for sale or rent on Zillow. This may be different from what's available on other websites or public sources.


