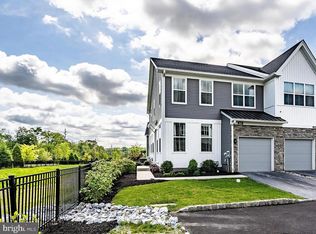This meticulously maintained, move-in ready townhouse features 3 bedrooms and 2.5 bathrooms, offering both comfort and modern elegance. Upon entry, a versatile flex space leads to an inviting foyer, which opens to a bright dining area and a spacious great room. Overlooking these spaces is a well-appointed gourmet kitchen, complete with a large center island featuring premium quartz countertops, ample cabinetry, generous counter space, and a walk-in pantry.
The primary suite is a private retreat, boasting a sizable walk-in closet and a spa-inspired ensuite bath with a dual-sink vanity, a luxurious glass-enclosed shower with a built-in seat, and convenient linen storage. Two additional bedrooms, each with ample closet space, share a well-designed hall bath with a dual-sink vanity.
Additional highlights of this home include a first-floor powder room, a semi-finished basement providing extra living and storage space, and pre-installed home security sensors ready for monitoring.
Located in the highly sought-after Downingtown East School District with access to the prestigious STEM Academy, this home offers exceptional educational opportunities. Its prime location provides easy access to the PA Turnpike and Routes 100, 401, and 113, ensuring a convenient commute. Just minutes away, Marsh Creek Lake, Park, and trails offer opportunities for outdoor activities such as walking, biking, and boating.
**Lease Details
- HOA fee is included in rent.
- Tenant is responsible for water, gas, and electricity.
- Minimum lease term: 1 year.
Townhouse for rent
Accepts Zillow applications
$2,999/mo
143 Ginkgo Ln, Chester Springs, PA 19425
3beds
2,108sqft
Price is base rent and doesn't include required fees.
Townhouse
Available now
Cats, dogs OK
Central air
In unit laundry
-- Parking
Forced air
What's special
Premium quartz countertopsSemi-finished basementBuilt-in seatFirst-floor powder roomPre-installed home security sensorsPrimary suiteVersatile flex space
- 38 days
- on Zillow |
- -- |
- -- |
Travel times
Facts & features
Interior
Bedrooms & bathrooms
- Bedrooms: 3
- Bathrooms: 3
- Full bathrooms: 2
- 1/2 bathrooms: 1
Heating
- Forced Air
Cooling
- Central Air
Appliances
- Included: Dishwasher, Dryer, Microwave, Oven, Refrigerator, Washer
- Laundry: In Unit
Features
- Walk In Closet
- Flooring: Carpet, Hardwood, Tile
Interior area
- Total interior livable area: 2,108 sqft
Property
Parking
- Details: Contact manager
Features
- Exterior features: Electricity not included in rent, Gas not included in rent, Heating system: Forced Air, Walk In Closet, Water not included in rent
Details
- Parcel number: 320410220000
Construction
Type & style
- Home type: Townhouse
- Property subtype: Townhouse
Building
Management
- Pets allowed: Yes
Community & HOA
Location
- Region: Chester Springs
Financial & listing details
- Lease term: 1 Year
Price history
| Date | Event | Price |
|---|---|---|
| 4/30/2025 | Price change | $2,999-3.3%$1/sqft |
Source: Zillow Rentals | ||
| 3/31/2025 | Listed for rent | $3,100$1/sqft |
Source: Zillow Rentals | ||
| 3/31/2025 | Listing removed | $3,100$1/sqft |
Source: Zillow Rentals | ||
| 2/25/2025 | Listed for rent | $3,100$1/sqft |
Source: Zillow Rentals | ||
| 2/5/2021 | Sold | $402,288$191/sqft |
Source: Public Record | ||
![[object Object]](https://photos.zillowstatic.com/fp/4473a8e8334db87cc63ea61a8006dfc3-p_i.jpg)
