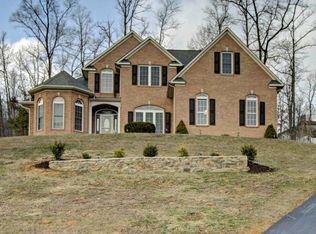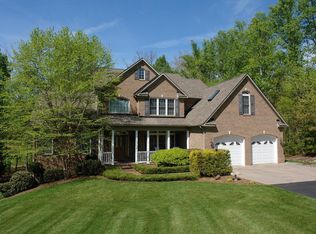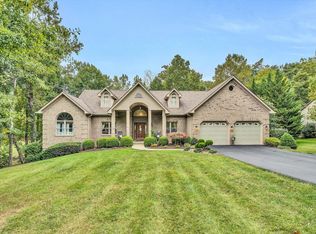Sold for $1,055,000 on 05/16/25
$1,055,000
143 Gillie Ln, Blue Ridge, VA 24064
4beds
3,730sqft
Single Family Residence
Built in 2005
2.69 Acres Lot
$1,073,400 Zestimate®
$283/sqft
$4,369 Estimated rent
Home value
$1,073,400
Estimated sales range
Not available
$4,369/mo
Zestimate® history
Loading...
Owner options
Explore your selling options
What's special
This custom built one owner home is truly one of a kind in absolutely immaculate, almost like new condition. It sits at the end of a cul-de-sac backing to a woodsy setting with 2 lots included featuring your very own resort style living with an in-ground pool, in ground hot-tub, a gazebo with pull down attic storage, a playhouse, pool pump house, extensive landscaping and lights around the property with a wonderful covered porch to enjoy it all. A nice paved drive with concrete basketball court at the top at the 3 car attached garage. Inside you will be amazed at the completely remodeled gourmet kitchen. A first floor owners suite and laundry offer one level living. 3 bedrooms with private remodeled full baths upstairs and the 4th bedroom/bonus room has a closet just outside the door. A stunning two story great room is ready to cozy up by the 2 story stone faced gas fireplace. A large loft area with custom built in bookshelves is the perfect place for anything you need quiet space for. The basement boasts an amazing theater room with recliners, movie screen and equipment to convey. Also conveying are the pool table, foosball table and bar stools to enjoy the one of a kind wet bar featuring a wine cooler, mini refrigerator, and dishwasher for convenience. There is a bonus room that makes for a perfect 5th bedroom or private office. Another full bath and a huge storage area. All information is deemed reliable but should be verified by buyer or buyer's agent. Pool is heated but pool heater is not operating and is being sold as is. There are 2 hot water heaters one tank and one tankless one electric and one propane. . Please see document for additional features and benefits.
Zillow last checked: 8 hours ago
Listing updated: May 16, 2025 at 05:24am
Listed by:
CHRISTY CROUCH 540-312-0085,
RE/MAX ALL POINTS,
SETH CROUCH 540-525-9813
Bought with:
RICK PAYNE, 0225191313
MKB, REALTORS(r)
Source: RVAR,MLS#: 916254
Facts & features
Interior
Bedrooms & bathrooms
- Bedrooms: 4
- Bathrooms: 5
- Full bathrooms: 5
Primary bedroom
- Level: E
Bedroom 1
- Level: E
Bedroom 2
- Level: U
Bedroom 3
- Level: U
Bedroom 4
- Level: U
Dining area
- Level: E
Eat in kitchen
- Level: E
Foyer
- Level: E
Great room
- Level: E
Kitchen
- Level: E
Laundry
- Level: E
Living room
- Level: E
Mud room
- Level: E
Heating
- Heat Pump Electric, Heat Pump Gas
Cooling
- Heat Pump Electric
Appliances
- Included: Cooktop, Dishwasher, Microwave, Refrigerator, Oven
Features
- Theater Room, Wet Bar
- Flooring: Carpet, Ceramic Tile, Wood
- Doors: Metal
- Windows: Insulated Windows, Tilt-In
- Has basement: Yes
- Number of fireplaces: 1
- Fireplace features: Great Room
Interior area
- Total structure area: 5,810
- Total interior livable area: 3,730 sqft
- Finished area above ground: 3,730
Property
Parking
- Total spaces: 3
- Parking features: Attached, Paved, Garage Door Opener, Off Street
- Has attached garage: Yes
- Covered spaces: 3
- Has uncovered spaces: Yes
Features
- Levels: Two
- Stories: 2
- Patio & porch: Deck, Front Porch, Side Porch
- Exterior features: Playground
- Has private pool: Yes
- Pool features: In Ground
- Has spa: Yes
- Spa features: Heated
Lot
- Size: 2.69 Acres
- Features: Wooded
Details
- Additional structures: Gazebo
- Parcel number: 103G(3)39&103G(3)38
Construction
Type & style
- Home type: SingleFamily
- Property subtype: Single Family Residence
Materials
- Stone, Vinyl
Condition
- Completed
- Year built: 2005
Utilities & green energy
- Electric: 0 Phase
- Water: Community System
- Utilities for property: DSL
Community & neighborhood
Location
- Region: Blue Ridge
- Subdivision: Cobblestone
HOA & financial
HOA
- Has HOA: Yes
- HOA fee: $125 annually
Other
Other facts
- Road surface type: Paved
Price history
| Date | Event | Price |
|---|---|---|
| 5/16/2025 | Sold | $1,055,000+5.7%$283/sqft |
Source: | ||
| 4/18/2025 | Pending sale | $998,000$268/sqft |
Source: | ||
| 4/15/2025 | Listed for sale | $998,000$268/sqft |
Source: | ||
Public tax history
| Year | Property taxes | Tax assessment |
|---|---|---|
| 2025 | $6,656 +42.4% | $950,800 +42.4% |
| 2024 | $4,673 +18.7% | $667,600 +34% |
| 2023 | $3,936 | $498,200 |
Find assessor info on the county website
Neighborhood: 24064
Nearby schools
GreatSchools rating
- 7/10Colonial Elementary SchoolGrades: PK-5Distance: 2.2 mi
- 6/10Read Mountain Middle SchoolGrades: 6-8Distance: 4.3 mi
- 7/10Lord Botetourt High SchoolGrades: 9-12Distance: 4.6 mi
Schools provided by the listing agent
- Elementary: Colonial
- Middle: Read Mountain
- High: Lord Botetourt
Source: RVAR. This data may not be complete. We recommend contacting the local school district to confirm school assignments for this home.

Get pre-qualified for a loan
At Zillow Home Loans, we can pre-qualify you in as little as 5 minutes with no impact to your credit score.An equal housing lender. NMLS #10287.
Sell for more on Zillow
Get a free Zillow Showcase℠ listing and you could sell for .
$1,073,400
2% more+ $21,468
With Zillow Showcase(estimated)
$1,094,868

