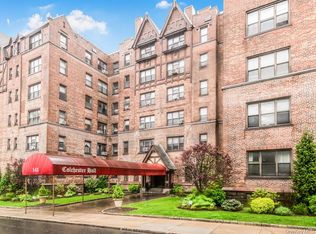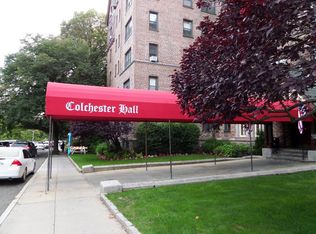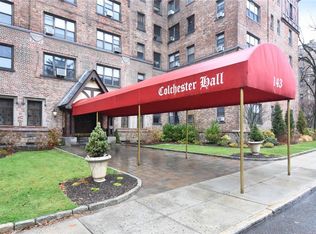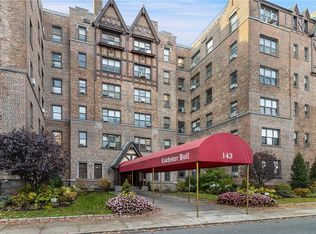Sold for $525,000
$525,000
143 Garth Road #2D, Scarsdale, NY 10583
2beds
1,200sqft
Stock Cooperative, Residential
Built in 1929
-- sqft lot
$539,800 Zestimate®
$438/sqft
$4,705 Estimated rent
Home value
$539,800
$486,000 - $599,000
$4,705/mo
Zestimate® history
Loading...
Owner options
Explore your selling options
What's special
Welcome to Colchester Hall, a distinguished pre-war building on picturesque Garth Road. This beautifully renovated two-bedroom, two-bathroom apartment blends classic architectural charm with modern luxury. At the heart of the home is the stunning, reimagined kitchen with Cabico custom cabinetry, Quartz countertops and a Fisher & Paykel refrigerator that has been thoughtfully opened up to enhance both flow and functionality. Featuring floating shelves, a custom built-in desk area, and a butler’s pantry area, the space is as practical as it is stylish. Hardwood floors and graceful moldings run throughout, adding warmth and elegance to every room. The spacious living room is bright and inviting, with a row of windows offering serene views of treetops and the hiking and biking trail just beyond the terrace. The hall bathroom has been meticulously updated, and the two generously sized bedrooms each offer unique appeal: one includes a private ensuite bath and built-in closets, while the other features charming French doors. Additional amenities include laundry and private storage in the basement and a gracious entry lobby with access to a large shared rear terrace overlooking parkland. This pet-friendly building (dogs up to 30 lbs. are welcome), is ideally located just a short stroll from the Metro-North station for a quick ride into Manhattan, and within walking distance of Scarsdale Village’s boutiques, fitness studios, and varied dining options—from cozy cafes to upscale restaurants. There is local street parking with a free Town permit as well as access to the Lake Isle Country Club, featuring an 18 hole golf course, swimming pools, tennis, pickle ball and paddle! This is a rare opportunity to enjoy space, style, and convenience in one of Westchester’s most sought-after locations.
Zillow last checked: 8 hours ago
Listing updated: July 11, 2025 at 10:31am
Listed by:
Saskia Martin 914-217-0086,
Houlihan Lawrence Inc. 914-337-0400,
Daria Kelty 914-588-7432,
Houlihan Lawrence Inc.
Bought with:
Erin M. Healy, 10401343619
Compass Greater NY, LLC
Source: OneKey® MLS,MLS#: 850476
Facts & features
Interior
Bedrooms & bathrooms
- Bedrooms: 2
- Bathrooms: 2
- Full bathrooms: 2
Other
- Description: Gracious entry foyer, expansive and sun-filled living room with tree-top views, beautifully renovated kitchen and hall bathroom, lovely primary bedroom with french doors, second large bedroom with built-in closets and ensuite.
- Level: First
Heating
- Oil, Steam, Other
Cooling
- Wall/Window Unit(s)
Appliances
- Included: Dishwasher, Microwave, Oven, Refrigerator
- Laundry: Common Area, In Basement
Features
- Other
- Flooring: Hardwood
- Has basement: Yes
- Has fireplace: No
Interior area
- Total structure area: 1,200
- Total interior livable area: 1,200 sqft
Property
Parking
- Parking features: Garage, On Street, Unassigned, Underground
- Has garage: Yes
- Has uncovered spaces: Yes
Features
- Levels: One
Lot
- Size: 3,485 sqft
Details
- Parcel number: 248904900A000020000003
- Special conditions: None
Construction
Type & style
- Home type: Cooperative
- Architectural style: Other
- Property subtype: Stock Cooperative, Residential
- Attached to another structure: Yes
Materials
- Brick
Condition
- Year built: 1929
- Major remodel year: 1979
Utilities & green energy
- Sewer: Public Sewer
- Water: Public
- Utilities for property: Cable Available, Natural Gas Connected, Sewer Connected, Trash Collection Public, Water Connected
Community & neighborhood
Location
- Region: Scarsdale
HOA & financial
HOA
- Has HOA: No
- Association name: Garthchester Realty
- Association phone: 914-725-3600
Other
Other facts
- Listing agreement: Exclusive Right To Sell
Price history
| Date | Event | Price |
|---|---|---|
| 7/11/2025 | Sold | $525,000+5.2%$438/sqft |
Source: | ||
| 5/2/2025 | Pending sale | $499,000$416/sqft |
Source: | ||
| 4/29/2025 | Listing removed | $499,000$416/sqft |
Source: | ||
| 4/25/2025 | Listed for sale | $499,000+6.4%$416/sqft |
Source: | ||
| 3/24/2021 | Listing removed | -- |
Source: Owner Report a problem | ||
Public tax history
Tax history is unavailable.
Neighborhood: 10583
Nearby schools
GreatSchools rating
- 10/10Greenvale SchoolGrades: 2-5Distance: 0.9 mi
- 9/10Eastchester Middle SchoolGrades: 6-9Distance: 1.7 mi
- 8/10Eastchester Senior High SchoolGrades: 6,9-12Distance: 1.7 mi
Schools provided by the listing agent
- Elementary: Greenvale
- Middle: Eastchester Middle School
- High: Eastchester Senior High School
Source: OneKey® MLS. This data may not be complete. We recommend contacting the local school district to confirm school assignments for this home.



