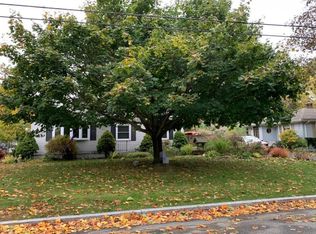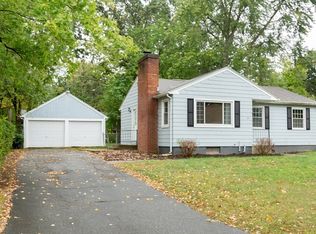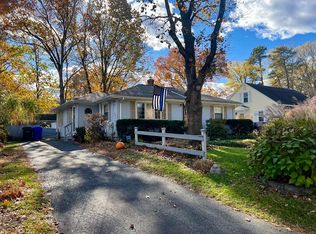Sold for $330,000 on 06/11/25
$330,000
143 Gardens Dr, Springfield, MA 01119
4beds
1,142sqft
Single Family Residence
Built in 1955
7,701 Square Feet Lot
$344,500 Zestimate®
$289/sqft
$2,693 Estimated rent
Home value
$344,500
$327,000 - $362,000
$2,693/mo
Zestimate® history
Loading...
Owner options
Explore your selling options
What's special
Fall in love with this charming Cape! Imagine relaxing sunny mornings in the bright sunroom, stepping out to your private deck and fenced backyard. Inside, discover a spacious eat-in kitchen with abundant storage, a light-filled living room with hardwoods. Spacious first-floor main bedroom. A versatile first floor guest bedroom/office with laundry closet add to the ease of living. Upstairs, find two more generous bedrooms. Enjoy the great fenced backyard with a handy storage shed, all in a prime location close to everything. Lovingly maintained with cosmetic and mechanical upgrades, vinyl siding, insulated windows and doors. – move right in and enjoy!
Zillow last checked: 8 hours ago
Listing updated: June 12, 2025 at 04:27am
Listed by:
Gold Star Team 413-265-0053,
Landmark, REALTORS® 413-596-4500,
Arthur Ferrara 413-348-5827
Bought with:
Jeniffer Vargas
Century 21 AllPoints Realty
Source: MLS PIN,MLS#: 73365517
Facts & features
Interior
Bedrooms & bathrooms
- Bedrooms: 4
- Bathrooms: 1
- Full bathrooms: 1
Primary bedroom
- Features: Flooring - Hardwood
- Level: First
Bedroom 2
- Features: Flooring - Hardwood
- Level: First
Bedroom 3
- Features: Flooring - Vinyl
- Level: Second
Bedroom 4
- Features: Flooring - Vinyl
- Level: Second
Primary bathroom
- Features: No
Bathroom 1
- Features: Bathroom - With Shower Stall
- Level: First
Kitchen
- Features: Flooring - Vinyl, Dining Area
- Level: First
Living room
- Features: Flooring - Hardwood
- Level: First
Heating
- Baseboard, Natural Gas
Cooling
- None
Appliances
- Laundry: First Floor, Electric Dryer Hookup, Washer Hookup
Features
- Cathedral Ceiling(s), Ceiling Fan(s), Sun Room
- Flooring: Tile, Vinyl, Hardwood, Flooring - Stone/Ceramic Tile
- Doors: Insulated Doors
- Windows: Insulated Windows
- Basement: Full,Bulkhead,Concrete
- Has fireplace: No
Interior area
- Total structure area: 1,142
- Total interior livable area: 1,142 sqft
- Finished area above ground: 1,142
Property
Parking
- Total spaces: 4
- Parking features: Paved Drive, Off Street
- Uncovered spaces: 4
Features
- Patio & porch: Deck
- Exterior features: Deck, Rain Gutters, Storage
Lot
- Size: 7,701 sqft
Details
- Parcel number: S:05500 P:0065,2585520
- Zoning: R1
Construction
Type & style
- Home type: SingleFamily
- Architectural style: Cape
- Property subtype: Single Family Residence
Materials
- Frame
- Foundation: Block
- Roof: Shingle
Condition
- Year built: 1955
Utilities & green energy
- Electric: Circuit Breakers, 200+ Amp Service
- Sewer: Public Sewer
- Water: Public
- Utilities for property: for Electric Oven, for Electric Dryer, Washer Hookup
Community & neighborhood
Community
- Community features: Public Transportation, Shopping, Medical Facility, House of Worship, Public School
Location
- Region: Springfield
Other
Other facts
- Road surface type: Paved
Price history
| Date | Event | Price |
|---|---|---|
| 6/11/2025 | Sold | $330,000+4.8%$289/sqft |
Source: MLS PIN #73365517 | ||
| 5/5/2025 | Contingent | $314,900$276/sqft |
Source: MLS PIN #73365517 | ||
| 4/28/2025 | Listed for sale | $314,900+70.2%$276/sqft |
Source: MLS PIN #73365517 | ||
| 5/22/2019 | Sold | $185,000+2.8%$162/sqft |
Source: Public Record | ||
| 5/2/2019 | Pending sale | $179,900$158/sqft |
Source: Rovithis Realty, LLC #72486688 | ||
Public tax history
| Year | Property taxes | Tax assessment |
|---|---|---|
| 2025 | $3,961 +2.4% | $252,600 +4.9% |
| 2024 | $3,869 +7.5% | $240,900 +14.2% |
| 2023 | $3,598 +0.9% | $211,000 +11.4% |
Find assessor info on the county website
Neighborhood: Sixteen Acres
Nearby schools
GreatSchools rating
- 5/10Glickman Elementary SchoolGrades: PK-5Distance: 0.8 mi
- 5/10John J Duggan Middle SchoolGrades: 6-12Distance: 1.4 mi
- 1/10Springfield Public Day High SchoolGrades: 9-12Distance: 2.4 mi

Get pre-qualified for a loan
At Zillow Home Loans, we can pre-qualify you in as little as 5 minutes with no impact to your credit score.An equal housing lender. NMLS #10287.
Sell for more on Zillow
Get a free Zillow Showcase℠ listing and you could sell for .
$344,500
2% more+ $6,890
With Zillow Showcase(estimated)
$351,390

