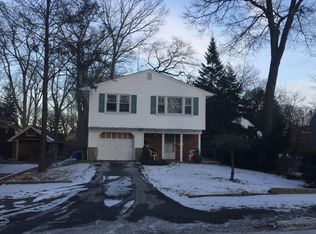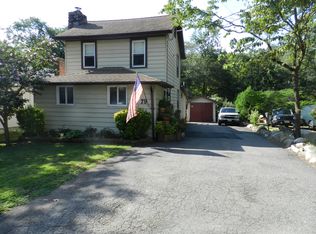Solid, spacious home with traditional arched entries between rooms and gorgeous hardwood floors throughout. Formal LR w/brick FP w/wood mantel. Formal DR w/French door to Porch. Light filled EIKwith wood cabinets, an attractive arch over the kitchen sink, ceramic tile backsplash, tile counters and a door to the yard. 2 First Floor BRs - obne with WIC. 18x20 2nd floor MBR w/ WIC & 3 additional storage rooms in eaves. Addl 21x12 BR w/knotty pine panelling, built-in bunk beds, storage drawers and shelves. Traditional & elegant black & white tiled Bath. Finished Basement Rec Room w/mahongany panelling, gas FP & built-in wet bar and bench. Basement workshop. Side porch for relaxing outdoors in peaceful Rainbow Lakes.
This property is off market, which means it's not currently listed for sale or rent on Zillow. This may be different from what's available on other websites or public sources.

