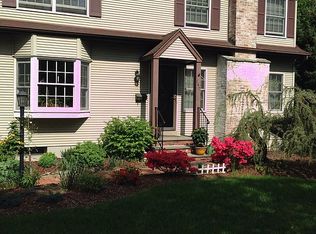WOW! WHAT A DOLL HOUSE! GREAT CURB APPEAL! SOUGHT AFTER TREE-LINED STREET! GLEAMING HARDWOOD FLOORS! ENJOY A CRACKLING FIRE BY THE CHEERFUL FIREPLACE WITH ITS CARVED MANTEL IN THE FORMAL LIVING ROOM! LOVELY FORMAL DINING ROOM OVERLOOKING THE PRIVATE LEVEL REAR YARD. SPARKLING WHITE CHEF'S KITCHEN WITH DOOR TO FABULOUS OVERSIZED DECK! TWO FIRST FLOOR BEDROOMS FEATURE OVERSIZED CEDAR CLOSETS. 1ST FLOOR B/SOT! ATTACHED GARAGE ON MAIN LEVEL! WONDERFUL SECOND FLOOR MBR SUITE WITH DOUBLE CLOSETS, B/SOT AND POSSIBLE SITTING RM, OFFICE, OR NURSERY WITH LOADS OF STORAGE SPACE! LARGE FINISHED BASEMENT WITH FAMILY ROOM, LAUNDRY, and OUTSIDE ENTRANCE! IF YOUR CLIENTS ARE SEARCHING FOR A CHARMING HOUSE WITH A PRIVATE LEVEL YARD ON ONE OF THE MOST DESIRABLE STREETS IN GLEN ROCK...THIS IS IT!!! HOME WARRANTY INCLUDED TOO! :)FREE Mortgage Pre-Approvals for purchase or refinance are available right over the phone through Coldwell Banker Home Loans. Call GARY PIERSON today at (201)800-2374.
This property is off market, which means it's not currently listed for sale or rent on Zillow. This may be different from what's available on other websites or public sources.
