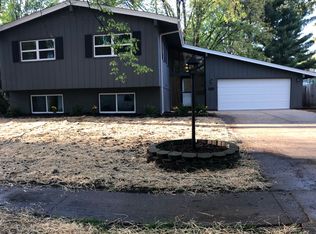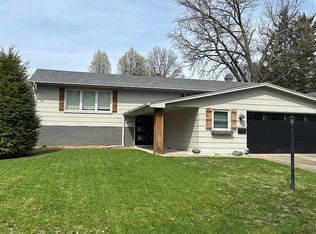Sold for $219,900
$219,900
143 Exmore Dr, Springfield, IL 62704
5beds
3,757sqft
Single Family Residence, Residential
Built in 1969
9,720 Square Feet Lot
$286,500 Zestimate®
$59/sqft
$2,918 Estimated rent
Home value
$286,500
$261,000 - $312,000
$2,918/mo
Zestimate® history
Loading...
Owner options
Explore your selling options
What's special
This extraordinary 3-level home offers versatile living space on a unique lot with a circle drive, delightful fenced backyard with a deck, and a 2.5-car detached garage. Inside, enjoy a seamless flow across generous living areas highlighted by warm-toned bamboo floors. The open-concept kitchen boasts an island, a separate breakfast bar and some newer appliances while a cozy nook with back deck access bridges the kitchen and family room providing a fantastic space to entertain. This massive gem features family, living and formal dining rooms all on the main floor & alongside the 1st two generous BR's and the 1st full bath. Upstairs, discover 3 more bedrooms & multiple walk-in closets. Find lush neutral carpet stretching across each BR and the 2nd full bath, while a huge finished rec room with endless potential awaits downstairs. With a large portion of basement finishing already done, you'll be delighted to create a space that works for all your needs. Nestled in the heart of Country Club Estates, you'll find yourself in an established, beautiful subdivision on the Westside of Springfield, just minutes from RT 4 with direct access to any part of town. So much space to enjoy & many memories to be made in this fabulous ranch home & it's picture perfect curb appeal!
Zillow last checked: 8 hours ago
Listing updated: September 04, 2024 at 01:01pm
Listed by:
Kyle T Killebrew Mobl:217-741-4040,
The Real Estate Group, Inc.
Bought with:
Ben Call, 475139475
The Real Estate Group, Inc.
Source: RMLS Alliance,MLS#: CA1030417 Originating MLS: Capital Area Association of Realtors
Originating MLS: Capital Area Association of Realtors

Facts & features
Interior
Bedrooms & bathrooms
- Bedrooms: 5
- Bathrooms: 3
- Full bathrooms: 3
Bedroom 1
- Level: Upper
- Dimensions: 19ft 2in x 15ft 7in
Bedroom 2
- Level: Upper
- Dimensions: 19ft 5in x 10ft 5in
Bedroom 3
- Level: Upper
- Dimensions: 15ft 0in x 16ft 6in
Bedroom 4
- Level: Main
- Dimensions: 11ft 4in x 15ft 6in
Bedroom 5
- Level: Main
- Dimensions: 11ft 1in x 12ft 1in
Other
- Level: Main
- Dimensions: 13ft 5in x 12ft 0in
Other
- Level: Main
- Dimensions: 10ft 0in x 14ft 3in
Other
- Level: Basement
- Dimensions: 9ft 8in x 15ft 0in
Other
- Area: 805
Family room
- Level: Main
- Dimensions: 15ft 6in x 14ft 3in
Kitchen
- Level: Main
- Dimensions: 14ft 1in x 14ft 3in
Laundry
- Level: Main
- Dimensions: 7ft 1in x 11ft 9in
Living room
- Level: Main
- Dimensions: 18ft 2in x 20ft 3in
Main level
- Area: 1777
Recreation room
- Level: Basement
- Dimensions: 31ft 7in x 14ft 6in
Upper level
- Area: 1175
Heating
- Forced Air
Cooling
- Central Air
Appliances
- Included: Dishwasher, Disposal, Microwave, Range, Refrigerator, Gas Water Heater
Features
- Ceiling Fan(s)
- Basement: Full,Partially Finished
Interior area
- Total structure area: 2,952
- Total interior livable area: 3,757 sqft
Property
Parking
- Total spaces: 2.5
- Parking features: Detached, Oversized, Paved
- Garage spaces: 2.5
Features
- Levels: Two
- Patio & porch: Deck, Patio, Porch
Lot
- Size: 9,720 sqft
- Dimensions: 135 x 72
- Features: Level, Other
Details
- Parcel number: 22060104019
Construction
Type & style
- Home type: SingleFamily
- Property subtype: Single Family Residence, Residential
Materials
- Brick, Wood Siding
- Foundation: Concrete Perimeter
- Roof: Shingle
Condition
- New construction: No
- Year built: 1969
Utilities & green energy
- Sewer: Public Sewer
- Water: Public
- Utilities for property: Cable Available
Community & neighborhood
Location
- Region: Springfield
- Subdivision: Country Club Estates
Price history
| Date | Event | Price |
|---|---|---|
| 8/30/2024 | Sold | $219,900$59/sqft |
Source: | ||
| 7/16/2024 | Pending sale | $219,900$59/sqft |
Source: | ||
| 7/12/2024 | Listed for sale | $219,900+34.9%$59/sqft |
Source: | ||
| 6/2/2010 | Sold | $163,000-1.2%$43/sqft |
Source: Agent Provided Report a problem | ||
| 4/10/2010 | Price change | $165,000-5.7%$44/sqft |
Source: RE/MAX Professionals #101207 Report a problem | ||
Public tax history
| Year | Property taxes | Tax assessment |
|---|---|---|
| 2024 | $5,868 +4% | $69,863 +9.5% |
| 2023 | $5,642 +4% | $63,814 +5.4% |
| 2022 | $5,424 +3.4% | $60,533 +3.9% |
Find assessor info on the county website
Neighborhood: 62704
Nearby schools
GreatSchools rating
- 9/10Owen Marsh Elementary SchoolGrades: K-5Distance: 0.6 mi
- 2/10U S Grant Middle SchoolGrades: 6-8Distance: 1.5 mi
- 7/10Springfield High SchoolGrades: 9-12Distance: 2.5 mi
Get pre-qualified for a loan
At Zillow Home Loans, we can pre-qualify you in as little as 5 minutes with no impact to your credit score.An equal housing lender. NMLS #10287.

