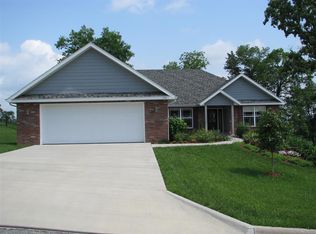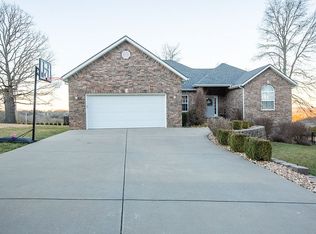Closed
Price Unknown
143 Everett Mill Road, Branson, MO 65616
3beds
2,381sqft
Single Family Residence
Built in 2013
0.33 Acres Lot
$378,000 Zestimate®
$--/sqft
$2,318 Estimated rent
Home value
$378,000
$359,000 - $397,000
$2,318/mo
Zestimate® history
Loading...
Owner options
Explore your selling options
What's special
Impeccable and spacious 3 bedroom, 2 bath home nestled on a serene, flat lot in a quiet, upscale neighborhood on the north side of Branson in the sought-after Mill Creek subdivision!! Peek-a-boo, winter view of Bull Creek!! Custom built, ranch style home boasts cathedral, arched and trey ceilings, display cut-out shelving, plethora of elegant ceiling fans, and tailor-made, pull-out shelving in the modern kitchen!! All stainless-steel appliances included!! Attention-to-detail with dimmers on all lights, upgraded porcelain tile floors, sizable kitchen pantry, cozy heat stove with remote thermostat in the great room, big master bedroom suite with huge walk-in closets and the home is all on one level!! Desirable, large 3-car garage!! The backyard oasis provides the ambiance of being in the middle of nature!! Treelined views of the Ozark Mountains with lots of wildlife, including deer and turkey!! Not to mention the remote controlled Sunsetter awning, fenced in yard, and 8x10 Tuff Shed with steel floor!! The view is spectacular! Call today to come see for yourself!!
Zillow last checked: 8 hours ago
Listing updated: December 22, 2025 at 07:11am
Listed by:
Sheena Bryant 417-527-2520,
ReeceNichols - Lakeview
Bought with:
Matthew Shoush, 2021009594
Lake Expo Real Estate
Source: SOMOMLS,MLS#: 60259992
Facts & features
Interior
Bedrooms & bathrooms
- Bedrooms: 3
- Bathrooms: 2
- Full bathrooms: 2
Heating
- Central, Other, Electric, Propane
Cooling
- Central Air, Ceiling Fan(s)
Appliances
- Included: Dishwasher, Free-Standing Electric Oven, Microwave, Water Softener Owned, Refrigerator, Disposal
- Laundry: Main Level, Laundry Room
Features
- Cathedral Ceiling(s), Granite Counters, Tray Ceiling(s), Walk-In Closet(s)
- Flooring: Tile
- Windows: Blinds
- Has basement: No
- Has fireplace: Yes
- Fireplace features: Propane
Interior area
- Total structure area: 2,381
- Total interior livable area: 2,381 sqft
- Finished area above ground: 2,381
- Finished area below ground: 0
Property
Parking
- Total spaces: 6
- Parking features: Garage Faces Front, Oversized
- Attached garage spaces: 6
Features
- Levels: One
- Stories: 1
- Patio & porch: Awning(s)
- Fencing: Chain Link
Lot
- Size: 0.33 Acres
- Dimensions: 90 x 150.3
Details
- Additional structures: Shed(s)
- Parcel number: 082.009000000013.052
Construction
Type & style
- Home type: SingleFamily
- Architectural style: Ranch
- Property subtype: Single Family Residence
Materials
- Foundation: Slab
Condition
- Year built: 2013
Utilities & green energy
- Sewer: Public Sewer
- Water: Public
Community & neighborhood
Location
- Region: Branson
- Subdivision: Mill Creek
HOA & financial
HOA
- HOA fee: $50 annually
Other
Other facts
- Listing terms: Cash,USDA/RD,FHA,Conventional
Price history
| Date | Event | Price |
|---|---|---|
| 3/22/2024 | Sold | -- |
Source: | ||
| 2/8/2024 | Pending sale | $374,900$157/sqft |
Source: | ||
| 1/26/2024 | Listed for sale | $374,900$157/sqft |
Source: | ||
Public tax history
| Year | Property taxes | Tax assessment |
|---|---|---|
| 2025 | -- | $31,810 -6.1% |
| 2024 | $1,757 -0.1% | $33,860 |
| 2023 | $1,758 +3% | $33,860 |
Find assessor info on the county website
Neighborhood: 65616
Nearby schools
GreatSchools rating
- 6/10Branson Intermediate SchoolGrades: 4-6Distance: 1.5 mi
- 3/10Branson Jr. High SchoolGrades: 7-8Distance: 3.4 mi
- 7/10Branson High SchoolGrades: 9-12Distance: 1.7 mi
Schools provided by the listing agent
- Elementary: Branson Buchanan
- Middle: Branson
- High: Branson
Source: SOMOMLS. This data may not be complete. We recommend contacting the local school district to confirm school assignments for this home.

