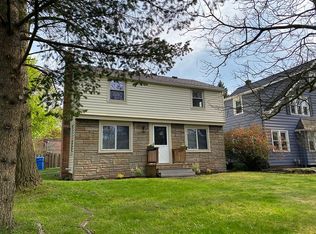Closed
$413,000
143 Elm Dr, Rochester, NY 14609
3beds
1,496sqft
Single Family Residence
Built in 1929
5,662.8 Square Feet Lot
$423,400 Zestimate®
$276/sqft
$2,210 Estimated rent
Maximize your home sale
Get more eyes on your listing so you can sell faster and for more.
Home value
$423,400
$394,000 - $457,000
$2,210/mo
Zestimate® history
Loading...
Owner options
Explore your selling options
What's special
Storybook Colonial in a garden sanctuary! Located in a sought-after corner of North Winton Village, this 1920s gem is nestled beneath a lush tree canopy in a walkable neighborhood known for its charm and community spirit. Nearly $85K in recent updates plus stunning perennial gardens that bloom Spring through Fall. Inside, enjoy leaded glass windows, original woodwork, arched doorways, and a light-filled sunroom with luxury vinyl flooring. The living room features a decorative brick fireplace with custom built-ins, flowing into a formal dining room and updated kitchen with granite counters, stainless appliances, and a breakfast bar. A first-floor powder room adds convenience. Upstairs: 3 bedrooms, custom closets, an updated bath, and walk-up attic with potential. The lower level includes laundry, storage, and a second half bath. Outside: a fenced, landscaped yard with raised herb beds, flowering trees, and a 2-car garage with EV charger. A rare blend of vintage charm and modern comfort! Delayed Showings until Thursday, July 10 at 9AM. Delayed Negotiations until Monday, July 14 to @ 9 am. Form on File.
Zillow last checked: 8 hours ago
Listing updated: September 01, 2025 at 04:38pm
Listed by:
Jamie L. Columbus 585-259-9139,
Judy's Broker Network LLC,
Berina Heganovic 585-512-4841,
Judy's Broker Network LLC
Bought with:
Silvia M. Deutsch, 30DE0686681
RE/MAX Realty Group
Source: NYSAMLSs,MLS#: R1619529 Originating MLS: Rochester
Originating MLS: Rochester
Facts & features
Interior
Bedrooms & bathrooms
- Bedrooms: 3
- Bathrooms: 3
- Full bathrooms: 1
- 1/2 bathrooms: 2
- Main level bathrooms: 1
Heating
- Gas, Forced Air
Cooling
- Central Air
Appliances
- Included: Dryer, Dishwasher, Exhaust Fan, Disposal, Gas Oven, Gas Range, Gas Water Heater, Refrigerator, Range Hood, Washer
- Laundry: In Basement
Features
- Ceiling Fan(s), Separate/Formal Dining Room, Eat-in Kitchen, Separate/Formal Living Room, Granite Counters, Kitchen Island, Sliding Glass Door(s), Natural Woodwork, Window Treatments, Programmable Thermostat
- Flooring: Hardwood, Luxury Vinyl, Varies
- Doors: Sliding Doors
- Windows: Drapes, Leaded Glass, Thermal Windows
- Basement: Full
- Has fireplace: No
Interior area
- Total structure area: 1,496
- Total interior livable area: 1,496 sqft
Property
Parking
- Total spaces: 2
- Parking features: Detached, Garage, Garage Door Opener
- Garage spaces: 2
Features
- Patio & porch: Deck
- Exterior features: Blacktop Driveway, Deck, Fully Fenced
- Fencing: Full
Lot
- Size: 5,662 sqft
- Dimensions: 50 x 120
- Features: Near Public Transit, Rectangular, Rectangular Lot, Residential Lot
Details
- Parcel number: 26140010783000010090000000
- Special conditions: Standard
Construction
Type & style
- Home type: SingleFamily
- Architectural style: Colonial
- Property subtype: Single Family Residence
Materials
- Aluminum Siding, Attic/Crawl Hatchway(s) Insulated, Blown-In Insulation, Foam Insulation, Copper Plumbing
- Foundation: Block
- Roof: Asphalt,Shingle
Condition
- Resale
- Year built: 1929
Utilities & green energy
- Electric: Circuit Breakers
- Sewer: Connected
- Water: Connected, Public
- Utilities for property: High Speed Internet Available, Sewer Connected, Water Connected
Green energy
- Energy efficient items: Appliances, HVAC
Community & neighborhood
Location
- Region: Rochester
- Subdivision: Elmcroft
Other
Other facts
- Listing terms: Cash,Conventional
Price history
| Date | Event | Price |
|---|---|---|
| 8/29/2025 | Sold | $413,000+40%$276/sqft |
Source: | ||
| 7/17/2025 | Pending sale | $295,000$197/sqft |
Source: | ||
| 7/8/2025 | Listed for sale | $295,000+12.2%$197/sqft |
Source: | ||
| 3/17/2021 | Sold | $263,000+63.4%$176/sqft |
Source: | ||
| 11/30/2016 | Sold | $161,000+0.7%$108/sqft |
Source: | ||
Public tax history
| Year | Property taxes | Tax assessment |
|---|---|---|
| 2024 | -- | $309,900 +89.4% |
| 2023 | -- | $163,600 |
| 2022 | -- | $163,600 |
Find assessor info on the county website
Neighborhood: Browncroft
Nearby schools
GreatSchools rating
- 4/10School 46 Charles CarrollGrades: PK-6Distance: 0.4 mi
- 4/10East Lower SchoolGrades: 6-8Distance: 1 mi
- 2/10East High SchoolGrades: 9-12Distance: 1 mi
Schools provided by the listing agent
- District: Rochester
Source: NYSAMLSs. This data may not be complete. We recommend contacting the local school district to confirm school assignments for this home.
