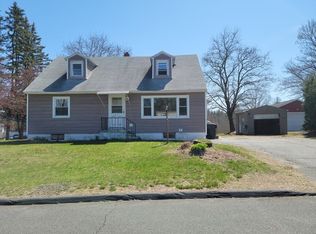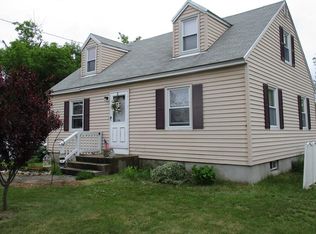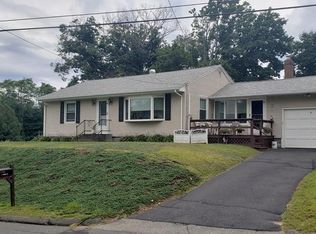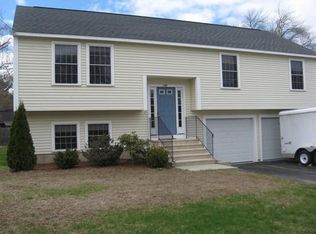Sold for $350,000
$350,000
143 Eagle St, Ware, MA 01082
3beds
1,472sqft
Single Family Residence
Built in 1945
7,074 Square Feet Lot
$352,600 Zestimate®
$238/sqft
$2,248 Estimated rent
Home value
$352,600
$324,000 - $381,000
$2,248/mo
Zestimate® history
Loading...
Owner options
Explore your selling options
What's special
SUPER CUTE WELL MAINTAINED HOME THAT WAS COMPLETELY RENOVATED IN 2005.THIS 3 BEDROOM 2 FULL BATH CAPE ON A NICE MANAGEABLE LOT FEATURES A SPACIOUS EAT-IN KITCHEN WITH QUARTZ COUNTER TOPS AND HARDWOOD FLOOR, OPEN FLOOR PLAN, DINING ROOM WITH A GAS FIREPLACE & HARDWOOD FLOORS. NICE SUN FILLED LIVING ROOM WITH PROPANE STOVE AND WALL OF WINDOWS. 1ST FLOOR INCLUDES FULL BATH WITH JACUZZI TUB AND MASTER BEDROOM WITH A HUGE WALK-IN CLOSET. 2ND FLOOR HAS 2 GOOD SIZE BEDROOMS AND ANOTHER FULL BATH. HIGHLY ENERGY EFFICIENT HEATING SYSTEM WITH CENTRAL AIR. LARGE DECK. 26X16 HEATED 1 CAR GARAGE W/16 FT CEILING, ADDITIONAL SPACE FOR STORAGE. TOWN WATER AND SEWER
Zillow last checked: 8 hours ago
Listing updated: December 19, 2025 at 11:50am
Listed by:
Lisa Caron 508-341-8299,
Lisa Caron Real Estate LLC 508-341-8299
Bought with:
Team Cuoco
Cuoco & Co. Real Estate
Source: MLS PIN,MLS#: 73365106
Facts & features
Interior
Bedrooms & bathrooms
- Bedrooms: 3
- Bathrooms: 2
- Full bathrooms: 2
Primary bedroom
- Level: First
Bedroom 2
- Level: Second
Bedroom 3
- Level: Second
Primary bathroom
- Features: No
Bathroom 1
- Level: First
Bathroom 2
- Level: Second
Dining room
- Level: First
Kitchen
- Level: First
Living room
- Level: First
Heating
- Forced Air, Propane
Cooling
- Central Air
Appliances
- Included: Tankless Water Heater, Range, Dishwasher, Microwave, Refrigerator, Washer, Dryer
- Laundry: In Basement
Features
- Flooring: Tile, Carpet, Hardwood, Wood Laminate
- Basement: Full
- Number of fireplaces: 1
Interior area
- Total structure area: 1,472
- Total interior livable area: 1,472 sqft
- Finished area above ground: 1,472
Property
Parking
- Total spaces: 5
- Parking features: Detached, Heated Garage, Paved Drive, Paved
- Garage spaces: 1
- Uncovered spaces: 4
Accessibility
- Accessibility features: No
Features
- Patio & porch: Deck
- Exterior features: Deck
Lot
- Size: 7,074 sqft
- Features: Cleared
Details
- Parcel number: M:00062 B:00000 L:00068,3419925
- Zoning: DTR
Construction
Type & style
- Home type: SingleFamily
- Architectural style: Cape
- Property subtype: Single Family Residence
Materials
- Frame
- Foundation: Concrete Perimeter
- Roof: Shingle
Condition
- Year built: 1945
Utilities & green energy
- Electric: 200+ Amp Service
- Sewer: Public Sewer
- Water: Public
Community & neighborhood
Community
- Community features: Shopping, Park, Walk/Jog Trails, Medical Facility, Laundromat, House of Worship
Location
- Region: Ware
Other
Other facts
- Road surface type: Paved
Price history
| Date | Event | Price |
|---|---|---|
| 12/19/2025 | Sold | $350,000$238/sqft |
Source: MLS PIN #73365106 Report a problem | ||
| 10/8/2025 | Contingent | $350,000$238/sqft |
Source: MLS PIN #73365106 Report a problem | ||
| 9/26/2025 | Price change | $350,000-2.8%$238/sqft |
Source: MLS PIN #73365106 Report a problem | ||
| 8/12/2025 | Price change | $360,000-2.4%$245/sqft |
Source: MLS PIN #73365106 Report a problem | ||
| 6/2/2025 | Price change | $369,000-1.6%$251/sqft |
Source: MLS PIN #73365106 Report a problem | ||
Public tax history
| Year | Property taxes | Tax assessment |
|---|---|---|
| 2025 | $5,027 +4.5% | $333,800 +13.3% |
| 2024 | $4,812 +5.4% | $294,700 +11.5% |
| 2023 | $4,564 +3.8% | $264,400 +16.3% |
Find assessor info on the county website
Neighborhood: 01082
Nearby schools
GreatSchools rating
- 4/10Stanley M Koziol Elementary SchoolGrades: PK-3Distance: 1.3 mi
- 3/10Ware Junior/Senior High SchoolGrades: 7-12Distance: 1.5 mi
- 5/10Ware Middle SchoolGrades: 4-6Distance: 1.4 mi
Get pre-qualified for a loan
At Zillow Home Loans, we can pre-qualify you in as little as 5 minutes with no impact to your credit score.An equal housing lender. NMLS #10287.
Sell for more on Zillow
Get a Zillow Showcase℠ listing at no additional cost and you could sell for .
$352,600
2% more+$7,052
With Zillow Showcase(estimated)$359,652



