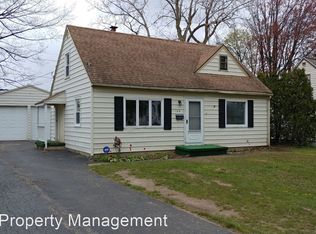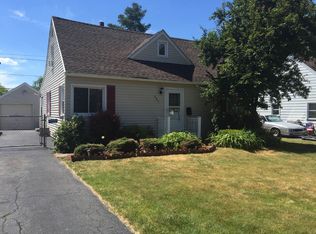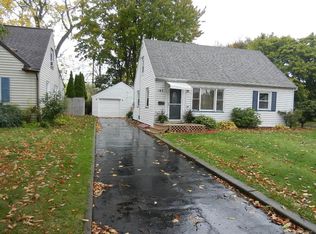Gorgeous updated home in the heart of Greece! This 3 bed & 1 bath Cape cod is ready for you! Gleaming hardwood floors carry you through a spacious living room. Just off the living room you will find a huge kitchen, offering tons of counter space, plenty of storage in the cabinets & pantry, stainless appliances & gorgeous back splash! The hardwoods also lead you to 2 large 1st floor bedrooms & a fully remodeled 1st full bath! Plus a 1st floor laundry! The 2nd floor offers a massive bedroom with endless possibilities & 2 enormous closets run the length of the room! There is no lack of storage space in this home! The updates donât stop there, you will also find a newer tear off roof, all new Anderson windows throughout, newer HE furnace & central air, new insulation in the attic & so much more! All of this along an enclosed porch that leads to a beautiful shaded backyard with no neighbors behind you and 1.5 car garage! There is nothing left for you to do but move right in!
This property is off market, which means it's not currently listed for sale or rent on Zillow. This may be different from what's available on other websites or public sources.


