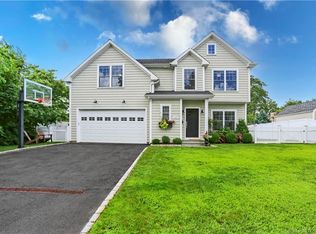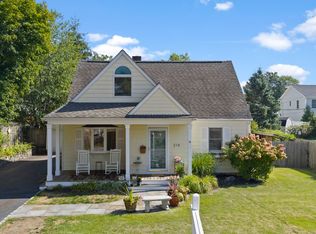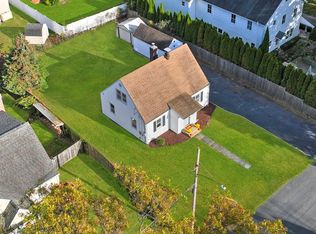You will love life in this freshly painted home with new kitchen appliances. Walk or ride your bike to town, train and restaurants. Walk the kids to popular Riverfield School on the sidewalk streets. For the older children its a quick walk to Ludlowe High School and Middle School. Stroll or jog on the meandering streets and the multiple parks and paths nearby. You will enjoy the charming floor plan of this home with 3 bedrooms, 2 baths, an attached garage, and a full finished basement. Plenty of room in the backyard for outdoor games, BBQ, etc. Don't miss out on this prime location in a very safe neighborhood that's close to town, schools, beaches, and all Fairfield has to offer! Owner pays for water. Renter is responsible, gas, electric and all lawn care/snow removal. No smoking allowed.
This property is off market, which means it's not currently listed for sale or rent on Zillow. This may be different from what's available on other websites or public sources.


