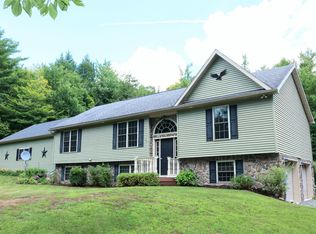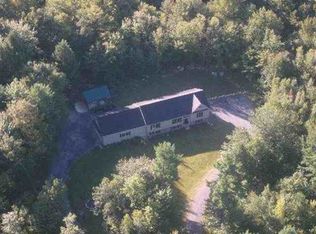Closed
$625,000
143 Drager Road, Galway, NY 12074
4beds
3,009sqft
Single Family Residence, Residential
Built in 2018
7.49 Acres Lot
$655,600 Zestimate®
$208/sqft
$4,852 Estimated rent
Home value
$655,600
$610,000 - $701,000
$4,852/mo
Zestimate® history
Loading...
Owner options
Explore your selling options
What's special
This custom-built home sits on 7.5 beautifully landscaped and wooded acres with a paved driveway, wraparound porch, oversized back deck, & above-ground pool. The attached 2-car garage includes heated storage plus a 3rd carport bay.
Inside, 9' ceilings and an open layout make for spacious living. The 1st floor features a grand foyer, primary suite w/bath, guest room, 2nd full bath, Living room, kitchen, dining room, breakfast nook, & laundry. Upstairs has a central living room, 2 Bedrooms & a full bath. All bedrooms have walk in closets.
Fully finished walk-out basement. Extra storage above the garage & in 2nd-floor eaves. Well-designed, meticulously cared for & move-in ready!
Listing Agent is Owner
Zillow last checked: 8 hours ago
Listing updated: June 03, 2025 at 06:54am
Listed by:
Amber Mathias 518-882-6236,
Inglenook Realty Inc,
Kathleen M Gordon 518-365-5137,
Inglenook Realty Inc
Bought with:
Scott Warden, 10401305853
Howard Hanna
Source: Global MLS,MLS#: 202511811
Facts & features
Interior
Bedrooms & bathrooms
- Bedrooms: 4
- Bathrooms: 4
- Full bathrooms: 4
Primary bedroom
- Level: First
Bedroom
- Level: First
Bedroom
- Level: Second
Bedroom
- Level: Second
Den
- Level: Basement
Dining room
- Level: First
Foyer
- Level: First
Kitchen
- Level: Basement
Laundry
- Level: First
Living room
- Level: First
Living room
- Level: Second
Living room
- Level: Basement
Heating
- Forced Air, Propane, Propane Tank Owned, Radiant Floor
Cooling
- None
Appliances
- Included: Dishwasher, Electric Oven, Gas Oven, Gas Water Heater, Microwave, Oven, Refrigerator, Washer/Dryer
- Laundry: Laundry Room, Main Level
Features
- High Speed Internet, Ceiling Fan(s), Solid Surface Counters, Vaulted Ceiling(s), Walk-In Closet(s), Built-in Features, Central Vacuum, Ceramic Tile Bath, Satellite Internet, Kitchen Island
- Flooring: Vinyl, Carpet, Ceramic Tile
- Doors: Sliding Doors
- Basement: Apartment,Exterior Entry,Finished,Full,Heated,Interior Entry,Walk-Out Access
Interior area
- Total structure area: 3,009
- Total interior livable area: 3,009 sqft
- Finished area above ground: 3,009
- Finished area below ground: 2,088
Property
Parking
- Total spaces: 5
- Parking features: Storage, Paved, Attached, Carport, Garage Door Opener, Driveway
- Garage spaces: 3
- Has carport: Yes
- Has uncovered spaces: Yes
Features
- Patio & porch: Pressure Treated Deck, Wrap Around, Deck, Front Porch
- Exterior features: Garden
- Pool features: Above Ground
- Has view: Yes
- View description: Trees/Woods
Lot
- Size: 7.49 Acres
- Features: Secluded, Private, Wooded, Cleared, Landscaped
Details
- Additional structures: Shed(s)
- Parcel number: 133.137.2
- Zoning description: Single Residence
- Special conditions: Standard
Construction
Type & style
- Home type: SingleFamily
- Architectural style: Cape Cod,Custom
- Property subtype: Single Family Residence, Residential
Materials
- Fiber Cement
- Foundation: Other
- Roof: Asphalt
Condition
- Updated/Remodeled
- New construction: No
- Year built: 2018
Utilities & green energy
- Sewer: Septic Tank
Community & neighborhood
Security
- Security features: Smoke Detector(s), Carbon Monoxide Detector(s)
Location
- Region: Galway
Price history
| Date | Event | Price |
|---|---|---|
| 6/2/2025 | Sold | $625,000+1.6%$208/sqft |
Source: | ||
| 2/16/2025 | Contingent | $615,000$204/sqft |
Source: NY State MLS #11430776 Report a problem | ||
| 2/15/2025 | Pending sale | $615,000$204/sqft |
Source: | ||
| 2/8/2025 | Listed for sale | $615,000+1950%$204/sqft |
Source: | ||
| 1/11/2017 | Sold | $30,000$10/sqft |
Source: Public Record Report a problem | ||
Public tax history
| Year | Property taxes | Tax assessment |
|---|---|---|
| 2024 | -- | $387,100 |
| 2023 | -- | $387,100 |
| 2022 | -- | $387,100 |
Find assessor info on the county website
Neighborhood: 12074
Nearby schools
GreatSchools rating
- 4/10Broadalbin Perth Intermediate SchoolGrades: PK-6Distance: 9.4 mi
- 6/10Broadalbin Perth Junior/Senior High SchoolGrades: 7-12Distance: 7.5 mi

