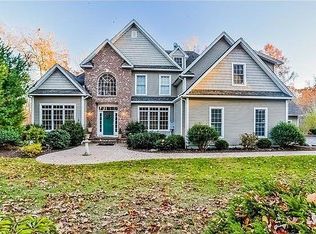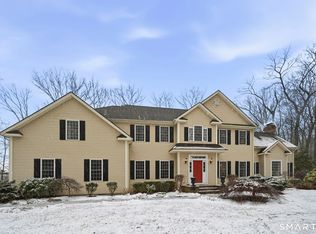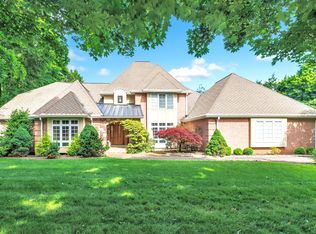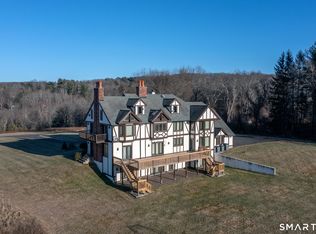An exceptional private estate set on 25 pastoral acres, custom designed and built with timeless Victorian influences and uncompromising attention to detail. Offering 6,800 square feet of living space, the quality of construction is immediately evident and complemented by sweeping views across the spectacular grounds. The arrival is striking, featuring a stone bridge, manicured landscaping, a tranquil pond, and a circular driveway with covered portico. Inside, extraordinary finishes are paired with thoughtfully designed, functional living spaces offering an abundance of amenities. The kitchen features ample cabinetry, farmhouse sink, pellet stove, Sub-Zero, Viking range, an expansive walk-in pantry and dining area. Additional highlights include a formal dining room with built-ins, spacious living room with wet bar and gas fireplace, hardwood floors with detailed inlays, high-end millwork, and an elevator serving all four levels. The main level also includes a private office, playroom, four-season room, and powder room. The primary suite offers a fireplace, dressing and sitting rooms, walk-in closet, spa-like bath with claw-foot tub and custom built-ins. Additional bedrooms include two sharing a bath, one en-suite, plus a bonus room. A separate in-law apartment or guest quarters features a combined kitchen and living area, bedroom, and bathroom. The finished third level offers a spacious game/recreation room, versatile flex space, and storage room. Extensive use of balconies, porches, and French doors enhances seamless indoor-outdoor living, ideal for entertaining. Outdoor amenities include a pool, outdoor pizza oven, gazebo, established garden areas, and an impressive pond suitable for kayaking or rowing. Potential horse property. Additional features include SolarCity solar panels and a Generac whole-house generator. Ideally located near restaurants, shopping, golf, and recreational destinations including Jackson Cove, Kettletown State Park, and Southford Falls, with convenient access to I-84 and Route 8. Approximately 80 miles to NYC. A rare offering in an idyllic setting.
For sale
$1,650,000
143 Dorman Road, Oxford, CT 06478
5beds
6,857sqft
Est.:
Single Family Residence
Built in 1990
25 Acres Lot
$1,609,300 Zestimate®
$241/sqft
$-- HOA
What's special
Pellet stoveTranquil pondEstablished garden areasPrivate officeFour-season roomHigh-end millworkExpansive walk-in pantry
- 6 days |
- 2,749 |
- 172 |
Zillow last checked: 8 hours ago
Listing updated: 18 hours ago
Listed by:
Liz Newnham (203)994-4123,
William Pitt Sotheby's Int'l 203-796-7700
Source: Smart MLS,MLS#: 24146688
Tour with a local agent
Facts & features
Interior
Bedrooms & bathrooms
- Bedrooms: 5
- Bathrooms: 5
- Full bathrooms: 4
- 1/2 bathrooms: 1
Rooms
- Room types: Bonus Room, Exercise Room, Laundry, Sitting Room, Staff Quarters
Primary bedroom
- Features: Balcony/Deck, Dressing Room, Full Bath, Gas Log Fireplace, Hardwood Floor, Walk-In Closet(s)
- Level: Upper
- Area: 448.8 Square Feet
- Dimensions: 17 x 26.4
Bedroom
- Features: Full Bath, Hardwood Floor, Walk-In Closet(s)
- Level: Upper
- Area: 144.72 Square Feet
- Dimensions: 10.8 x 13.4
Bedroom
- Features: Balcony/Deck, Hardwood Floor, Vaulted Ceiling(s)
- Level: Upper
- Area: 217.26 Square Feet
- Dimensions: 14.2 x 15.3
Bedroom
- Features: Built-in Features, Hardwood Floor, Vaulted Ceiling(s)
- Level: Upper
- Area: 161.28 Square Feet
- Dimensions: 11.2 x 14.4
Bedroom
- Features: Balcony/Deck, Full Bath, Wall/Wall Carpet
- Level: Upper
- Area: 157.76 Square Feet
- Dimensions: 11.6 x 13.6
Den
- Features: Skylight, Wall/Wall Carpet
- Level: Upper
- Area: 282.2 Square Feet
- Dimensions: 16.6 x 17
Dining room
- Features: High Ceilings, Bay/Bow Window, Built-in Features, Hardwood Floor
- Level: Main
- Area: 238 Square Feet
- Dimensions: 14 x 17
Kitchen
- Features: Corian Counters, Granite Counters, Dining Area, Pellet Stove, Pantry, Tile Floor
- Level: Main
- Area: 396 Square Feet
- Dimensions: 18 x 22
Kitchen
- Features: Combination Liv/Din Rm, Dining Area, Vinyl Floor, Wall/Wall Carpet
- Level: Upper
- Area: 265.64 Square Feet
- Dimensions: 11.6 x 22.9
Living room
- Features: High Ceilings, Built-in Features, Ceiling Fan(s), Fireplace, Hardwood Floor, Wet Bar
- Level: Main
- Area: 670 Square Feet
- Dimensions: 25 x 26.8
Office
- Features: High Ceilings, Built-in Features, Hardwood Floor
- Level: Main
- Area: 198.8 Square Feet
- Dimensions: 14 x 14.2
Other
- Features: Balcony/Deck, Laminate Floor
- Level: Upper
- Area: 152.64 Square Feet
- Dimensions: 9.6 x 15.9
Other
- Features: Hardwood Floor
- Level: Third,Other
- Area: 196 Square Feet
- Dimensions: 14 x 14
Other
- Features: Hardwood Floor, Skylight, Walk-In Closet(s)
- Level: Third,Other
- Area: 383.5 Square Feet
- Dimensions: 11.8 x 32.5
Rec play room
- Features: High Ceilings, Wall/Wall Carpet
- Level: Main
- Area: 173.8 Square Feet
- Dimensions: 11 x 15.8
Heating
- Hot Water, Propane
Cooling
- Central Air
Appliances
- Included: Gas Range, Oven, Microwave, Range Hood, Refrigerator, Subzero, Dishwasher, Water Heater
- Laundry: Main Level
Features
- Wired for Data, Central Vacuum, Elevator, Entrance Foyer, In-Law Floorplan
- Doors: French Doors
- Basement: Partial,Unfinished,Storage Space,Interior Entry
- Attic: Heated,Finished,Walk-up
- Number of fireplaces: 2
Interior area
- Total structure area: 6,857
- Total interior livable area: 6,857 sqft
- Finished area above ground: 6,857
Property
Parking
- Total spaces: 3
- Parking features: Attached, Garage Door Opener
- Attached garage spaces: 3
Features
- Patio & porch: Porch, Patio
- Exterior features: Balcony, Garden, Lighting
- Has private pool: Yes
- Pool features: Slide, Vinyl, In Ground
- Has view: Yes
- View description: Water
- Has water view: Yes
- Water view: Water
- Waterfront features: Waterfront, Pond
Lot
- Size: 25 Acres
- Features: Secluded, Level, Sloped, Landscaped, Open Lot
Details
- Additional structures: Gazebo
- Parcel number: 1306910
- Zoning: RESA
- Other equipment: Generator
Construction
Type & style
- Home type: SingleFamily
- Architectural style: Colonial
- Property subtype: Single Family Residence
Materials
- Wood Siding
- Foundation: Concrete Perimeter
- Roof: Asphalt
Condition
- New construction: No
- Year built: 1990
Utilities & green energy
- Sewer: Septic Tank
- Water: Well
- Utilities for property: Underground Utilities
Green energy
- Energy generation: Solar
Community & HOA
Community
- Features: Basketball Court, Golf, Health Club, Lake, Medical Facilities, Park, Playground
- Security: Security System
- Subdivision: Governor's Hill
HOA
- Has HOA: No
Location
- Region: Oxford
Financial & listing details
- Price per square foot: $241/sqft
- Tax assessed value: $1,272,040
- Annual tax amount: $25,454
- Date on market: 1/1/2026
- Exclusions: As per inclusion/exclusion addendum
Estimated market value
$1,609,300
$1.53M - $1.69M
$6,163/mo
Price history
Price history
| Date | Event | Price |
|---|---|---|
| 1/1/2026 | Listed for sale | $1,650,000+312.5%$241/sqft |
Source: | ||
| 5/1/2025 | Listing removed | $400,000$58/sqft |
Source: | ||
| 1/8/2025 | Price change | $400,000+14.3%$58/sqft |
Source: | ||
| 11/21/2024 | Listed for sale | $350,000-76.7%$51/sqft |
Source: | ||
| 7/19/2021 | Sold | $1,500,000$219/sqft |
Source: | ||
Public tax history
Public tax history
| Year | Property taxes | Tax assessment |
|---|---|---|
| 2025 | $25,454 +11.3% | $1,272,040 +43.5% |
| 2024 | $22,873 +5.3% | $886,200 |
| 2023 | $21,721 -7% | $886,200 -7.6% |
Find assessor info on the county website
BuyAbility℠ payment
Est. payment
$11,721/mo
Principal & interest
$8214
Property taxes
$2929
Home insurance
$578
Climate risks
Neighborhood: 06478
Nearby schools
GreatSchools rating
- 8/10Great Oak Elementary SchoolGrades: 3-5Distance: 1.1 mi
- 7/10Oxford Middle SchoolGrades: 6-8Distance: 1.2 mi
- 6/10Oxford High SchoolGrades: 9-12Distance: 2.3 mi
Schools provided by the listing agent
- High: Oxford
Source: Smart MLS. This data may not be complete. We recommend contacting the local school district to confirm school assignments for this home.
- Loading
- Loading




