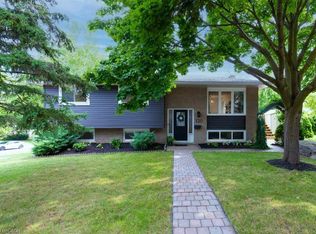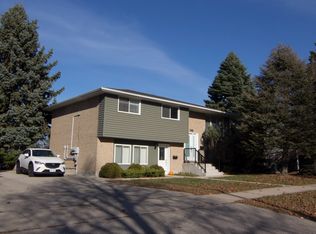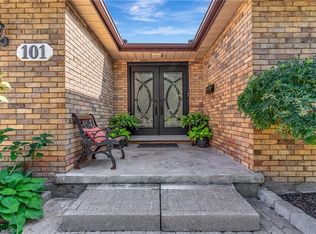Welcome to 143 Devonglen Drive in Kitchener. Located on a beautiful tree-lined street in the Country Hills neighbourhood, this 3 bedroom, 2 bathroom side split has tons of updates, with a touch of 1970's charm! Through the double entry doors, you're sure to be impressed with all that this home has to offer. The main level features; new vinyl flooring, stylish light fixtures, a large open living/dining room, and a fully renovated kitchen. The kitchen comes complete with granite countertops, a butterfly sink, arabesque backsplash, new cupboards, and stainless steel appliances w/ gas range. The kitchen overlooks the cozy family room, with a wood-burning fireplace and sliders to the deck. On the upper level, you'll find 3 sizable bedrooms and a completely renovated 5 pc. main bathroom, with double vanity and glass tub enclosure. On the basement level, there is a large fully finished rec room with new flooring throughout, an updated 3 pc. bathroom, and a finished laundry room with a walk-out to the back yard. The outdoor space includes; a fully fenced yard, a large deck for entertaining, a lower patio, and beautiful mature trees.
This property is off market, which means it's not currently listed for sale or rent on Zillow. This may be different from what's available on other websites or public sources.


