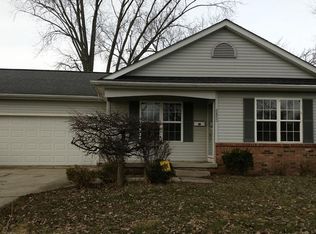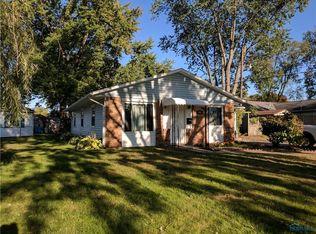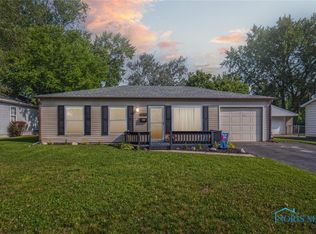Springfield Schools ranch with new roof in 2017, new drainage system and french drain in 2018, central air replaced 2015, furnace 2016, updated kitchen and bath, beautiful fireplace in the family room. Nothing to do but move in.
This property is off market, which means it's not currently listed for sale or rent on Zillow. This may be different from what's available on other websites or public sources.


