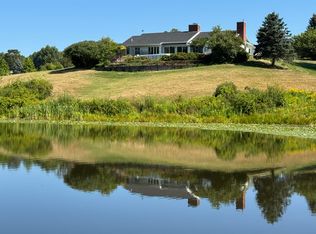Closed
$745,000
143 Depot Road, Gray, ME 04039
3beds
2,736sqft
Single Family Residence
Built in 1885
3.5 Acres Lot
$816,500 Zestimate®
$272/sqft
$3,340 Estimated rent
Home value
$816,500
$759,000 - $882,000
$3,340/mo
Zestimate® history
Loading...
Owner options
Explore your selling options
What's special
An exclusive Restored Vintage Farmhouse sitting proudly on 3.5 acres and only 25 minutes to Portland, Welcome to 143 Depot Road. Surrounded by seasonal vegetable gardens, a multi-variety 12-tree apple orchard, and water frontage on the Collyer Brook, this stunning 2,736sq ft New England Farmhouse is a one-of-a-kind estate with an abundance of architectural character. Thoughtfully landscaped grounds invite you inside - where a story of elegance and history unfolds. Upon entry, you are welcomed by a large mudroom that connects seamlessly to the beautifully updated kitchen. As you move into the kitchen, you are captivated by the stunning quartz countertops, original beehive oven, stainless steel appliances, and a NEW custom oversized walk-in pantry. The bright and airy dining room is highlighted by elegant Restoration Hardware light fixtures, built-in cabinetry, newly refinished pumpkin pine flooring, and soaring 10ft ceilings throughout the main structure. Unifying its sense of space and maximizing the natural light flow throughout the home, the parlor features French pocket doors that blend effortlessly with the spacious family room. A full bathroom, laundry room, and back deck complete the first level. Upstairs, retreat to the primary en-suite with beautiful wood flooring, a tiled shower with jets, and an oversized closet. The opposite wing offers the third full bathroom featuring a stunning clawfoot tub, tiled shower, and an oversized bedroom with a bonus room. The combination of this space adds so much flexibility to the type of living arrangements you can create. A third bedroom, a 15'3x28 unfinished attic, and a large workshop complete the second level. Additional features include a large two-story barn on a concrete slab, a beautiful pergola that is perfect for entertaining guests (Both structures are served by water and electricity), and LOW TAXES! Within minutes of Pineland Farms, Bradbury Mountain State Park, I-95, and local trails. Make it yours today!
Zillow last checked: 8 hours ago
Listing updated: January 15, 2025 at 07:10pm
Listed by:
Portside Real Estate Group
Bought with:
RE/MAX Shoreline
Source: Maine Listings,MLS#: 1573185
Facts & features
Interior
Bedrooms & bathrooms
- Bedrooms: 3
- Bathrooms: 3
- Full bathrooms: 3
Primary bedroom
- Features: Closet, Suite
- Level: Second
Bedroom 2
- Level: Second
Bedroom 3
- Features: Closet
- Level: Second
Dining room
- Features: Built-in Features, Formal
- Level: First
Family room
- Features: Built-in Features
- Level: First
Kitchen
- Features: Eat-in Kitchen, Pantry
- Level: First
Laundry
- Level: First
Living room
- Level: First
Mud room
- Features: Built-in Features, Closet
- Level: First
Heating
- Baseboard, Direct Vent Furnace, Forced Air, Zoned
Cooling
- None
Appliances
- Included: Dishwasher, Dryer, Gas Range, Refrigerator, Washer
Features
- Attic, Bathtub, Pantry, Shower, Storage, Primary Bedroom w/Bath
- Flooring: Carpet, Laminate, Tile, Wood
- Basement: Bulkhead,Interior Entry,Dirt Floor,Full,Brick/Mortar,Unfinished
- Has fireplace: No
Interior area
- Total structure area: 2,736
- Total interior livable area: 2,736 sqft
- Finished area above ground: 2,736
- Finished area below ground: 0
Property
Parking
- Total spaces: 1
- Parking features: Paved, 1 - 4 Spaces, 5 - 10 Spaces, On Site, Garage Door Opener, Detached, Storage
- Attached garage spaces: 1
Features
- Patio & porch: Deck
- Has view: Yes
- View description: Fields, Scenic, Trees/Woods
- Body of water: Collyer
- Frontage length: Waterfrontage: 338,Waterfrontage Owned: 338
Lot
- Size: 3.50 Acres
- Features: Near Turnpike/Interstate, Near Town, Rural, Level, Open Lot, Pasture, Landscaped
Details
- Additional structures: Outbuilding, Shed(s), Barn(s)
- Parcel number: GRAYM037B039L020000
- Zoning: RR - Agri. Stream
- Other equipment: Internet Access Available
Construction
Type & style
- Home type: SingleFamily
- Architectural style: Farmhouse,New Englander
- Property subtype: Single Family Residence
Materials
- Wood Frame, Vinyl Siding
- Foundation: Granite, Brick/Mortar
- Roof: Shingle
Condition
- Year built: 1885
Utilities & green energy
- Electric: Circuit Breakers
- Sewer: Private Sewer
- Water: Public
Green energy
- Energy efficient items: Ceiling Fans, Dehumidifier
Community & neighborhood
Location
- Region: Gray
Other
Other facts
- Road surface type: Paved
Price history
| Date | Event | Price |
|---|---|---|
| 12/29/2023 | Sold | $745,000-1.8%$272/sqft |
Source: | ||
| 12/28/2023 | Pending sale | $759,000$277/sqft |
Source: | ||
| 11/15/2023 | Contingent | $759,000$277/sqft |
Source: | ||
| 11/9/2023 | Price change | $759,000-0.1%$277/sqft |
Source: | ||
| 10/30/2023 | Price change | $760,000-1.9%$278/sqft |
Source: | ||
Public tax history
| Year | Property taxes | Tax assessment |
|---|---|---|
| 2024 | $6,829 +45.9% | $704,000 +128.3% |
| 2023 | $4,680 +8.8% | $308,300 |
| 2022 | $4,301 +3.5% | $308,300 +9.5% |
Find assessor info on the county website
Neighborhood: 04039
Nearby schools
GreatSchools rating
- 9/10Burchard A Dunn SchoolGrades: PK-4Distance: 1.2 mi
- 5/10Gray-New Gloucester Middle SchoolGrades: 5-8Distance: 3.7 mi
- 5/10Gray-New Gloucester High SchoolGrades: 9-12Distance: 3.6 mi

Get pre-qualified for a loan
At Zillow Home Loans, we can pre-qualify you in as little as 5 minutes with no impact to your credit score.An equal housing lender. NMLS #10287.
Sell for more on Zillow
Get a free Zillow Showcase℠ listing and you could sell for .
$816,500
2% more+ $16,330
With Zillow Showcase(estimated)
$832,830