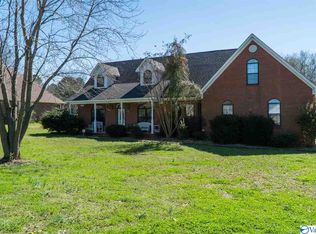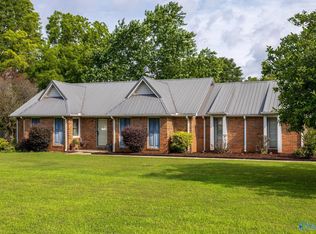4 bedrooms on large lot just minutes from Decatur is just what you have been waiting for.. Oversized Master bedroom on 1st floor features walk-in closet and 9 foot ceilings. Living room with gas log fireplace convenient to kitchen which features beautiful granite counter-tops. Large back patio and fence backyard promote outdoor living. A Must See!!
This property is off market, which means it's not currently listed for sale or rent on Zillow. This may be different from what's available on other websites or public sources.

