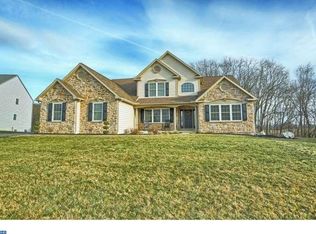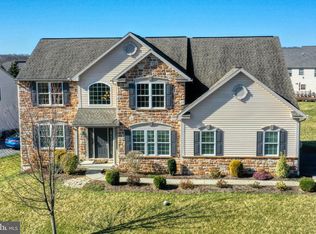Sold for $625,000
$625,000
143 Connecticut Ave, Sinking Spring, PA 19608
4beds
4,191sqft
Single Family Residence
Built in 2013
0.36 Acres Lot
$662,500 Zestimate®
$149/sqft
$4,763 Estimated rent
Home value
$662,500
$629,000 - $702,000
$4,763/mo
Zestimate® history
Loading...
Owner options
Explore your selling options
What's special
This is a stunning, ranch home with a side entry 2 car garage located on a premier lot within the Green Valley Estates community and Wilson School District. Upon entering the home, you will immediately be wowed by the open floor plan including the expansive tiled foyer, arched doorways, and vaulted and tray ceilings. The great room features rich hardwood flooring, a gas fireplace with built in entertainment storage, and a vaulted ceiling with skylights. Next to and open to the great room is the well appointed kitchen. The kitchen boasts tile flooring, solid wood cabinetry with tile backsplash, granite countertops, stainless steel appliances, pantry, eating bar, and a dining area that leads to the covered deck with ceiling fan. The formal dining room with tray ceiling has been converted to a home office with hardwood flooring, built in cabinetry, and french pocket doors. To the left of the foyer is a hallway leading to the main floor laundry and secluded master suite, complete with vaulted ceiling, walk in closet, and a luxurious en suite bathroom complemented by a custom tiled, walk in shower and a double bowl vanity featuring recessed mirrors set in a tile backsplash. On the opposite end of the home, there are 2 additional bedrooms with large closets and a 2nd full bathroom. From the foyer, you can also access the partially finished, walkout lower level complete with 2 very spacious recreational rooms, 4th bedroom, 3rd full bathroom, and 2 large storage rooms. The rec room has double doors that lead to the stamped concrete patio that extends the width of the home and your own beautiful inground salt water pool. While enjoying the outdoor features, you will also have the pleasure of looking at nothing beyond your home other than greenery and open fields behind your fenced rear yard. Come take a look, fall in love, and make this spectacular home your home.
Zillow last checked: 8 hours ago
Listing updated: February 16, 2024 at 03:10am
Listed by:
Mary Brickner 610-823-3485,
RE/MAX Of Reading
Bought with:
Elaine Druzba, RS123911A
RE/MAX Of Reading
Source: Bright MLS,MLS#: PABK2038462
Facts & features
Interior
Bedrooms & bathrooms
- Bedrooms: 4
- Bathrooms: 3
- Full bathrooms: 3
- Main level bathrooms: 2
- Main level bedrooms: 3
Basement
- Area: 1800
Heating
- Forced Air, Natural Gas
Cooling
- Central Air, Electric
Appliances
- Included: Self Cleaning Oven, Dishwasher, Disposal, Energy Efficient Appliances, Gas Water Heater
- Laundry: Main Level, Laundry Room
Features
- Cathedral Ceiling(s), 9'+ Ceilings
- Flooring: Wood, Carpet, Tile/Brick
- Basement: Full,Partially Finished,Walk-Out Access
- Number of fireplaces: 1
- Fireplace features: Marble, Gas/Propane
Interior area
- Total structure area: 4,191
- Total interior livable area: 4,191 sqft
- Finished area above ground: 2,391
- Finished area below ground: 1,800
Property
Parking
- Total spaces: 6
- Parking features: Garage Door Opener, Garage Faces Side, Inside Entrance, Other, Driveway, On Street, Attached
- Attached garage spaces: 2
- Uncovered spaces: 4
Accessibility
- Accessibility features: None
Features
- Levels: One
- Stories: 1
- Patio & porch: Deck, Patio, Porch
- Exterior features: Sidewalks, Street Lights, Lighting
- Has private pool: Yes
- Pool features: In Ground, Private
- Fencing: Partial,Back Yard
- Has view: Yes
- View description: Trees/Woods, Panoramic
Lot
- Size: 0.36 Acres
- Features: Level, Sloped, Open Lot, Wooded, Front Yard, Rear Yard, SideYard(s)
Details
- Additional structures: Above Grade, Below Grade
- Parcel number: 49437704813892
- Zoning: RES
- Special conditions: Standard
Construction
Type & style
- Home type: SingleFamily
- Architectural style: Ranch/Rambler
- Property subtype: Single Family Residence
Materials
- Vinyl Siding, Stone
- Foundation: Concrete Perimeter
- Roof: Shingle
Condition
- Excellent,Very Good
- New construction: No
- Year built: 2013
Details
- Builder model: AMSTERDAM
- Builder name: GRANDE
Utilities & green energy
- Electric: 200+ Amp Service
- Sewer: Public Sewer
- Water: Public
- Utilities for property: Cable Connected, Natural Gas Available
Community & neighborhood
Location
- Region: Sinking Spring
- Subdivision: Green Valley Estat
- Municipality: LOWER HEIDELBERG TWP
HOA & financial
HOA
- Has HOA: Yes
- HOA fee: $225 annually
- Amenities included: Tot Lots/Playground
- Services included: Common Area Maintenance
- Association name: KEYSTONE PROPERTY & ASSET MANAGEMENT
Other
Other facts
- Listing agreement: Exclusive Right To Sell
- Listing terms: Cash,Conventional
- Ownership: Fee Simple
Price history
| Date | Event | Price |
|---|---|---|
| 2/16/2024 | Sold | $625,000+13.6%$149/sqft |
Source: | ||
| 1/14/2024 | Pending sale | $550,000$131/sqft |
Source: | ||
| 1/9/2024 | Listed for sale | $550,000$131/sqft |
Source: | ||
| 11/20/2023 | Sold | $550,000+29.4%$131/sqft |
Source: Public Record Report a problem | ||
| 4/7/2017 | Sold | $425,000$101/sqft |
Source: Agent Provided Report a problem | ||
Public tax history
| Year | Property taxes | Tax assessment |
|---|---|---|
| 2025 | $12,747 +6.7% | $268,000 |
| 2024 | $11,949 +3.5% | $268,000 |
| 2023 | $11,542 +2.4% | $268,000 |
Find assessor info on the county website
Neighborhood: 19608
Nearby schools
GreatSchools rating
- 7/10Green Valley El SchoolGrades: K-5Distance: 0.7 mi
- 9/10Wilson West Middle SchoolGrades: 6-8Distance: 0.8 mi
- 7/10Wilson High SchoolGrades: 9-12Distance: 1.9 mi
Schools provided by the listing agent
- Elementary: Green Valley
- Middle: Wilson West
- High: Wilson
- District: Wilson
Source: Bright MLS. This data may not be complete. We recommend contacting the local school district to confirm school assignments for this home.

Get pre-qualified for a loan
At Zillow Home Loans, we can pre-qualify you in as little as 5 minutes with no impact to your credit score.An equal housing lender. NMLS #10287.

