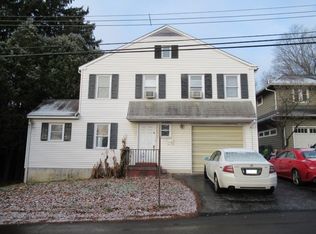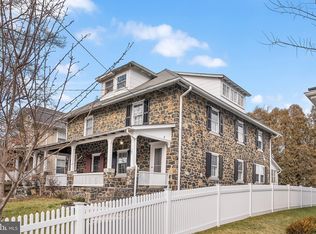Sophisticated, classic Wayne Victorian style home completely remodeled & upgraded in past 5 years. Charming covered front porch. Hardwood floors throughout main level. Living Room: recessed lighting, ceiling fan, adjoining cozy Family Room. New Kitchen: Maple cabinets, granite counters, recycled mosaic tile backsplash, stainless steel appliances, Mudroom with full Bath, formal Dining Room with glass panel door leading to wood deck with built-in seating overlooking deep fenced yeard. Main Bedroom: sliders to cute balcony, two additional 2nd floor Bedrooms with neutral carpet. Amazing spacious Bathroom with frameless glass shower, soaking tub, storage vanity with matching bowl sinks, flat screen tv, white tile with mosaic glass. Third floor Bedroom with skylights, ceiling fan. Full Basement with Laundry Area, newer high efficiency gas furnace & hot water heater. Central Air. Ample off-street parking plus bonus 4 Car insulated dry-walled Garage with separate electric service. Move right in-a true polished gem.
This property is off market, which means it's not currently listed for sale or rent on Zillow. This may be different from what's available on other websites or public sources.

