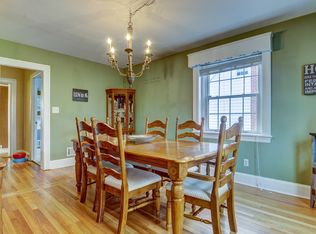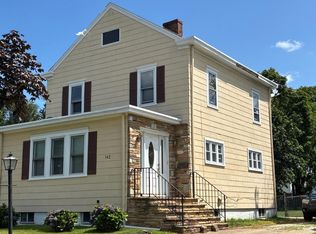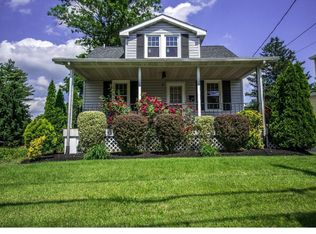Sold for $430,000 on 08/22/24
$430,000
143 Concord Ave, Hamilton, NJ 08619
3beds
1,558sqft
Single Family Residence
Built in 1948
10,001 Square Feet Lot
$455,400 Zestimate®
$276/sqft
$2,833 Estimated rent
Home value
$455,400
$405,000 - $515,000
$2,833/mo
Zestimate® history
Loading...
Owner options
Explore your selling options
What's special
Highest & Best offers be submitted by 9 am Sunday, July 21st. The sellers of 143 Concord Avenue would like to thank you for showing their home. Charming Cape Cod Home in Hamilton Nestled in a desirable neighborhood of Hamilton, this Cape Cod-style style offers a blend of timeless charm and modern comfort. Featuring: Three bedrooms and one and a half baths provide ample accommodation for families or those seeking extra space. The living room boasts a wood-burning fireplace, perfect for cozy evenings and adding warmth to gatherings. Adjacent to the kitchen, the dining room has a ceiling medallion and chandelier, creating an inviting atmosphere for meals and celebrations. A brick-floored sunroom overlooks the serene fenced-in yard, offering a tranquil perfect spot for relaxation. A detached one-car garage provides secure parking and additional storage space, ensuring both practicality and peace of mind. This home is ideally situated for enjoying both the tranquility of its surroundings and the convenience of nearby amenities. Don’t miss the opportunity to make this charming Cape Cod retreat your own. Seller is a licensed agent.
Zillow last checked: 8 hours ago
Listing updated: September 11, 2025 at 05:58pm
Listed by:
Ms. Cindy Dashko 973-941-0351,
Keller Williams Premier
Bought with:
NON MEMBER
Non Subscribing Office
Source: Bright MLS,MLS#: NJME2044372
Facts & features
Interior
Bedrooms & bathrooms
- Bedrooms: 3
- Bathrooms: 2
- Full bathrooms: 1
- 1/2 bathrooms: 1
- Main level bathrooms: 1
- Main level bedrooms: 1
Basement
- Area: 0
Heating
- Forced Air, Baseboard, Natural Gas
Cooling
- Central Air, Natural Gas
Appliances
- Included: Extra Refrigerator/Freezer, Self Cleaning Oven, Oven/Range - Electric, Microwave, Washer, Dishwasher, Refrigerator, Dryer, Gas Water Heater
- Laundry: In Basement
Features
- Attic, Attic/House Fan, Ceiling Fan(s), Crown Molding, Dining Area, Eat-in Kitchen, Dry Wall, Plaster Walls
- Flooring: Hardwood, Tile/Brick, Wood
- Doors: Insulated, Storm Door(s)
- Windows: Double Hung, Screens, Skylight(s), Storm Window(s)
- Basement: Walk-Out Access,Workshop
- Number of fireplaces: 1
- Fireplace features: Wood Burning
Interior area
- Total structure area: 1,558
- Total interior livable area: 1,558 sqft
- Finished area above ground: 1,558
- Finished area below ground: 0
Property
Parking
- Total spaces: 1
- Parking features: Garage Door Opener, Garage Faces Side, Concrete, Detached
- Garage spaces: 1
- Has uncovered spaces: Yes
Accessibility
- Accessibility features: Accessible Entrance
Features
- Levels: Two
- Stories: 2
- Patio & porch: Deck
- Exterior features: Sidewalks
- Pool features: None
- Fencing: Vinyl,Other
Lot
- Size: 10,001 sqft
- Dimensions: 50.00 x 200.00
Details
- Additional structures: Above Grade, Below Grade
- Parcel number: 030167600013
- Zoning: RESIDENTIAL
- Special conditions: Standard
Construction
Type & style
- Home type: SingleFamily
- Architectural style: Cape Cod
- Property subtype: Single Family Residence
Materials
- Cedar
- Foundation: Concrete Perimeter
- Roof: Architectural Shingle
Condition
- New construction: No
- Year built: 1948
Utilities & green energy
- Sewer: Public Sewer
- Water: Public
Community & neighborhood
Location
- Region: Hamilton
- Subdivision: None Available
- Municipality: HAMILTON TWP
Other
Other facts
- Listing agreement: Exclusive Right To Sell
- Listing terms: Cash,Conventional
- Ownership: Fee Simple
Price history
| Date | Event | Price |
|---|---|---|
| 8/22/2024 | Sold | $430,000+3.6%$276/sqft |
Source: | ||
| 8/2/2024 | Pending sale | $415,000$266/sqft |
Source: | ||
| 7/23/2024 | Contingent | $415,000$266/sqft |
Source: | ||
| 7/12/2024 | Listed for sale | $415,000+33.9%$266/sqft |
Source: | ||
| 6/25/2021 | Sold | $310,000+17%$199/sqft |
Source: | ||
Public tax history
| Year | Property taxes | Tax assessment |
|---|---|---|
| 2025 | $7,714 | $218,900 |
| 2024 | $7,714 +8% | $218,900 |
| 2023 | $7,143 | $218,900 |
Find assessor info on the county website
Neighborhood: Mercerville
Nearby schools
GreatSchools rating
- 4/10Mercerville Elementary SchoolGrades: K-5Distance: 0.4 mi
- 5/10Richard C Crockett Middle SchoolGrades: 6-8Distance: 3.4 mi
- 2/10Hamilton North-Nottingham High SchoolGrades: 9-12Distance: 0.8 mi
Schools provided by the listing agent
- Elementary: Mercerville
- Middle: Crockett
- High: Hamilton North Nottingham
- District: Hamilton Township
Source: Bright MLS. This data may not be complete. We recommend contacting the local school district to confirm school assignments for this home.

Get pre-qualified for a loan
At Zillow Home Loans, we can pre-qualify you in as little as 5 minutes with no impact to your credit score.An equal housing lender. NMLS #10287.
Sell for more on Zillow
Get a free Zillow Showcase℠ listing and you could sell for .
$455,400
2% more+ $9,108
With Zillow Showcase(estimated)
$464,508

