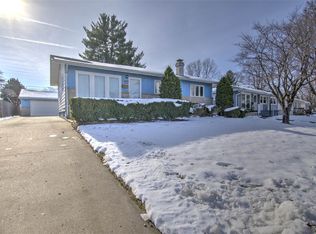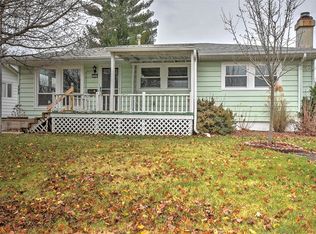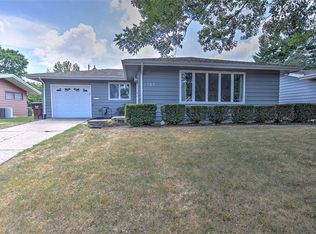Sold for $104,000
$104,000
143 Columbus Dr, Decatur, IL 62526
3beds
1,138sqft
Single Family Residence
Built in 1958
6,534 Square Feet Lot
$123,600 Zestimate®
$91/sqft
$1,364 Estimated rent
Home value
$123,600
$114,000 - $133,000
$1,364/mo
Zestimate® history
Loading...
Owner options
Explore your selling options
What's special
Looking for move in ready? This is the one! This northside 3 bedroom home has been fully repainted in neutral gray and white. The owners replaced all the windows and roof in 2014, the ac and furnace in 2017, and the main level bath was redone in 2019. The backyard has a privacy fence perfect for family pets or children to play. The owner is offering a 14 month home warranty to buyers. Call your realtor today.
Zillow last checked: 8 hours ago
Listing updated: March 10, 2023 at 11:26am
Listed by:
Sarah Edwards 217-875-0555,
Brinkoetter REALTORS®
Bought with:
Dina Durbin, 471008035
Brinkoetter REALTORS®
Source: CIBR,MLS#: 6225870 Originating MLS: Central Illinois Board Of REALTORS
Originating MLS: Central Illinois Board Of REALTORS
Facts & features
Interior
Bedrooms & bathrooms
- Bedrooms: 3
- Bathrooms: 2
- Full bathrooms: 1
- 1/2 bathrooms: 1
Bedroom
- Level: Main
Bedroom
- Level: Main
- Width: 12
Bedroom
- Level: Main
Other
- Level: Main
Half bath
- Level: Lower
Kitchen
- Level: Main
Living room
- Level: Main
Heating
- Forced Air
Cooling
- Central Air
Appliances
- Included: Dryer, Dishwasher, Gas Water Heater, Range, Refrigerator, Washer
Features
- Wet Bar, Main Level Primary
- Windows: Replacement Windows
- Basement: Unfinished,Full
- Has fireplace: No
Interior area
- Total structure area: 1,138
- Total interior livable area: 1,138 sqft
- Finished area above ground: 1,104
- Finished area below ground: 34
Property
Parking
- Total spaces: 1
- Parking features: Attached, Garage
- Attached garage spaces: 1
Features
- Levels: One
- Stories: 1
- Patio & porch: Deck
- Exterior features: Deck, Fence, Shed
- Fencing: Yard Fenced
Lot
- Size: 6,534 sqft
Details
- Additional structures: Shed(s)
- Parcel number: 070734280013
- Zoning: RES
- Special conditions: None
Construction
Type & style
- Home type: SingleFamily
- Architectural style: Ranch
- Property subtype: Single Family Residence
Materials
- Wood Siding
- Foundation: Basement
- Roof: Shingle
Condition
- Year built: 1958
Utilities & green energy
- Sewer: Public Sewer
- Water: Public
Community & neighborhood
Location
- Region: Decatur
- Subdivision: Northland Heights 3rd Add
Other
Other facts
- Road surface type: Concrete
Price history
| Date | Event | Price |
|---|---|---|
| 3/10/2023 | Sold | $104,000$91/sqft |
Source: | ||
| 2/21/2023 | Pending sale | $104,000$91/sqft |
Source: | ||
| 2/7/2023 | Contingent | $104,000$91/sqft |
Source: | ||
| 2/3/2023 | Listed for sale | $104,000+30%$91/sqft |
Source: | ||
| 7/28/2011 | Sold | $80,000+40.4%$70/sqft |
Source: Public Record Report a problem | ||
Public tax history
| Year | Property taxes | Tax assessment |
|---|---|---|
| 2024 | $2,705 +8.7% | $33,401 +8.8% |
| 2023 | $2,488 +7.2% | $30,705 +7.8% |
| 2022 | $2,322 +13.4% | $28,478 +10.6% |
Find assessor info on the county website
Neighborhood: 62526
Nearby schools
GreatSchools rating
- 1/10Parsons Accelerated SchoolGrades: K-6Distance: 0.4 mi
- 1/10Stephen Decatur Middle SchoolGrades: 7-8Distance: 0.7 mi
- 2/10Macarthur High SchoolGrades: 9-12Distance: 2.5 mi
Schools provided by the listing agent
- District: Decatur Dist 61
Source: CIBR. This data may not be complete. We recommend contacting the local school district to confirm school assignments for this home.
Get pre-qualified for a loan
At Zillow Home Loans, we can pre-qualify you in as little as 5 minutes with no impact to your credit score.An equal housing lender. NMLS #10287.


