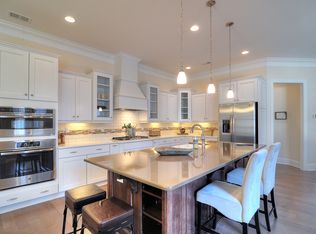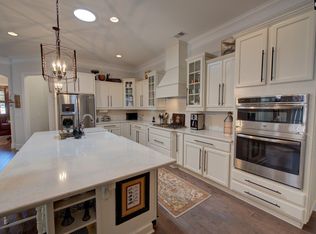Sold for $450,000
$450,000
143 Club Ridge Rd, Elgin, SC 29045
3beds
2,474sqft
Other
Built in 2017
8,712 Square Feet Lot
$456,700 Zestimate®
$182/sqft
$2,468 Estimated rent
Home value
$456,700
$425,000 - $493,000
$2,468/mo
Zestimate® history
Loading...
Owner options
Explore your selling options
What's special
Welcome to luxurious maintenance-free living at its finest. Not a single detail has been overlooked in this all brick executive patio home. Features include an open floor plan with the primary suite (with dual closets), second bedroom (with walk-in closet), study/office/3rd bedroom (no closet currently) and tiled sunroom all on the main level, beautiful hardwood floors (no carpet), a chef’s kitchen with high-end appliances, quartz countertops, farm sink, and an oversized island perfect for entertaining. House includes tons of storage space including an oversized pantry, walk-in closets, and large laundry room with separate storage closet (the washer and dryer remain). Accessibility features include a spa-like zero entry shower and 36 inch doorways. Enjoy the outdoors in your private, beautifully landscaped courtyard while saying goodbye to yard work! All exterior maintenance is handled for your convenience. Living at Club Ridge at Woodcreek Farms is upscale yet casual, luxurious yet simple. Come live the lifestyle that you have earned. Disclaimer: CMLS has not reviewed and, therefore, does not endorse vendors who may appear in listings.
Zillow last checked: 8 hours ago
Source: EXIT Realty broker feed,MLS#: 611577
Facts & features
Interior
Bedrooms & bathrooms
- Bedrooms: 3
- Bathrooms: 2
- Full bathrooms: 2
Heating
- Other
Cooling
- Central Air
Features
- Basement:
- Has fireplace: No
Interior area
- Total structure area: 2,474
- Total interior livable area: 2,474 sqft
Property
Lot
- Size: 8,712 sqft
Details
- Parcel number: 289061102
Construction
Type & style
- Home type: SingleFamily
- Property subtype: Other
Condition
- Year built: 2017
Community & neighborhood
Location
- Region: Elgin
Price history
| Date | Event | Price |
|---|---|---|
| 8/29/2025 | Sold | $450,000-4.1%$182/sqft |
Source: Public Record Report a problem | ||
| 8/9/2025 | Pending sale | $469,000$190/sqft |
Source: | ||
| 7/25/2025 | Contingent | $469,000$190/sqft |
Source: | ||
| 7/10/2025 | Price change | $469,000-0.2%$190/sqft |
Source: | ||
| 6/24/2025 | Listed for sale | $470,000$190/sqft |
Source: | ||
Public tax history
| Year | Property taxes | Tax assessment |
|---|---|---|
| 2022 | $2,485 -2.6% | $13,230 |
| 2021 | $2,552 -4.3% | $13,230 |
| 2020 | $2,667 -20.5% | $13,230 -17.6% |
Find assessor info on the county website
Neighborhood: Woodcreek Farms
Nearby schools
GreatSchools rating
- 8/10Catawba Trail ElementaryGrades: PK-5Distance: 1.1 mi
- 4/10Summit Parkway Middle SchoolGrades: K-8Distance: 3.8 mi
- 8/10Spring Valley High SchoolGrades: 9-12Distance: 3.7 mi
Get a cash offer in 3 minutes
Find out how much your home could sell for in as little as 3 minutes with a no-obligation cash offer.
Estimated market value$456,700
Get a cash offer in 3 minutes
Find out how much your home could sell for in as little as 3 minutes with a no-obligation cash offer.
Estimated market value
$456,700

