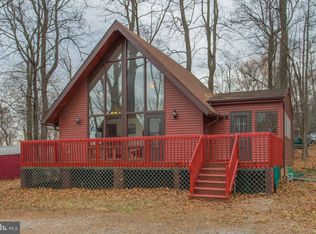Sold for $430,000 on 06/20/25
$430,000
143 Club House Rd, Front Royal, VA 22630
4beds
2,294sqft
Single Family Residence
Built in 2001
0.5 Acres Lot
$432,600 Zestimate®
$187/sqft
$2,541 Estimated rent
Home value
$432,600
Estimated sales range
Not available
$2,541/mo
Zestimate® history
Loading...
Owner options
Explore your selling options
What's special
Back on the market through no fault of the seller. Welcome HOME to 143 Club House Road! Located just a short distance from the community pool, playground, tennis courts, and clubhouse, this beautifully maintained property in the sought-after gated community of High Knob is sure to please. The exterior boasts new stain, a very usable yard for summer fun, a rocking chair front porch with mountain views, a sizable rear deck for summer cookouts and a partially fenced backyard. Inside you will find a light and bright open floor plan. The kitchen has stainless steel appliances and ample countertop space. Head downstairs to a large family room and additional room that the current sellers use as a primary bedroom which enjoys its own bathroom with a relaxing soaking tub and separate shower. The lower level has its own entrance and would make a fantastic additional living space for a family member or guests. For peace of mind this home comes with a new state of the art Carrier Infinity HVAC system, a four-year-old roof and newer appliances. The community of High Knob has many wonderful amenities which include a community pool, tennis, and pickleball courts, walking trails, and its own access to the famous Appalachian Trail. Residents of High Knob can also enjoy the many community events at the clubhouse such as Chili Cook-offs, Line Dancing, and Wine Tasting. In addition to all of this, High Knob has its regulated public water system so there is no need for individual wells, and for peace of mind, its own snow removal crew. Within minutes of I66 it is a desirable location for commuters as well. Schedule your showing today to see for yourself all this home and community have to offer.
Zillow last checked: 8 hours ago
Listing updated: June 21, 2025 at 08:27am
Listed by:
Lori Oaks 540-305-1610,
MarketPlace REALTY
Bought with:
Claudia Cavero, 0225229019
RE Smart, LLC
Source: Bright MLS,MLS#: VAWR2010950
Facts & features
Interior
Bedrooms & bathrooms
- Bedrooms: 4
- Bathrooms: 3
- Full bathrooms: 3
- Main level bathrooms: 2
- Main level bedrooms: 3
Primary bedroom
- Features: Flooring - Carpet
- Level: Main
- Area: 143 Square Feet
- Dimensions: 13 X 11
Bedroom 2
- Features: Flooring - Carpet
- Level: Main
- Area: 132 Square Feet
- Dimensions: 12 X 11
Bedroom 3
- Features: Flooring - Carpet
- Level: Main
- Area: 143 Square Feet
- Dimensions: 13 X 11
Den
- Features: Flooring - Carpet
- Level: Lower
- Area: 380 Square Feet
- Dimensions: 20 X 19
Kitchen
- Features: Flooring - Vinyl
- Level: Main
- Area: 252 Square Feet
- Dimensions: 21 X 12
Living room
- Features: Flooring - Carpet, Fireplace - Gas
- Level: Main
- Area: 209 Square Feet
- Dimensions: 19 X 11
Heating
- Heat Pump, Electric
Cooling
- Central Air, Electric
Appliances
- Included: Microwave, Dryer, Washer, Dishwasher, Refrigerator, Cooktop, Electric Water Heater
Features
- Kitchen - Country
- Basement: Finished
- Number of fireplaces: 1
- Fireplace features: Gas/Propane
Interior area
- Total structure area: 2,294
- Total interior livable area: 2,294 sqft
- Finished area above ground: 1,147
- Finished area below ground: 1,147
Property
Parking
- Parking features: Off Street
Accessibility
- Accessibility features: None
Features
- Levels: Two
- Stories: 2
- Patio & porch: Porch, Deck
- Pool features: Community
- Fencing: Partial
Lot
- Size: 0.50 Acres
Details
- Additional structures: Above Grade, Below Grade
- Parcel number: 31B 1 E 7
- Zoning: R
- Special conditions: Standard
Construction
Type & style
- Home type: SingleFamily
- Architectural style: Ranch/Rambler
- Property subtype: Single Family Residence
Materials
- Cedar
- Foundation: Concrete Perimeter
- Roof: Architectural Shingle
Condition
- Excellent
- New construction: No
- Year built: 2001
Utilities & green energy
- Sewer: On Site Septic
- Water: Public
- Utilities for property: Cable
Community & neighborhood
Location
- Region: Front Royal
- Subdivision: High Knob
Other
Other facts
- Listing agreement: Exclusive Right To Sell
- Ownership: Fee Simple
- Road surface type: Paved
Price history
| Date | Event | Price |
|---|---|---|
| 6/21/2025 | Pending sale | $425,000-1.2%$185/sqft |
Source: | ||
| 6/20/2025 | Sold | $430,000+1.2%$187/sqft |
Source: | ||
| 6/18/2025 | Price change | $425,000+2.4%$185/sqft |
Source: | ||
| 5/28/2025 | Pending sale | $415,000$181/sqft |
Source: | ||
| 4/27/2025 | Contingent | $415,000$181/sqft |
Source: | ||
Public tax history
| Year | Property taxes | Tax assessment |
|---|---|---|
| 2024 | $1,719 +8.2% | $324,400 |
| 2023 | $1,590 +6.6% | $324,400 +42.5% |
| 2022 | $1,491 | $227,600 |
Find assessor info on the county website
Neighborhood: 22630
Nearby schools
GreatSchools rating
- 7/10Hilda J. Barbour Elementary SchoolGrades: PK-5Distance: 2.8 mi
- 4/10New Warren County Middle SchoolGrades: 6-8Distance: 2.4 mi
- 6/10Warren County High SchoolGrades: 9-12Distance: 2.7 mi
Schools provided by the listing agent
- Elementary: Hilda J Barbour
- Middle: Warren County
- High: Warren County
- District: Warren County Public Schools
Source: Bright MLS. This data may not be complete. We recommend contacting the local school district to confirm school assignments for this home.

Get pre-qualified for a loan
At Zillow Home Loans, we can pre-qualify you in as little as 5 minutes with no impact to your credit score.An equal housing lender. NMLS #10287.
