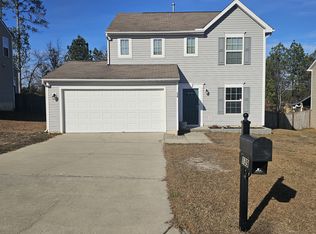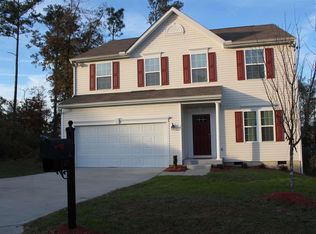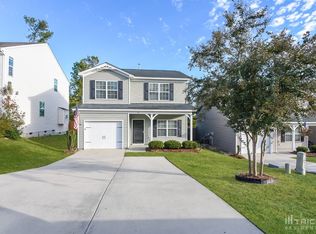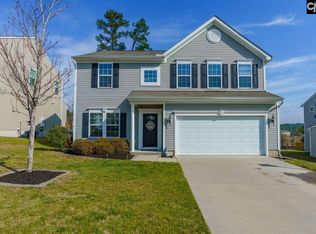Sold for $212,500
$212,500
143 Chesterbrook Ln, Lexington, SC 29072
4beds
2,075sqft
SingleFamily
Built in 2019
9,583 Square Feet Lot
$255,600 Zestimate®
$102/sqft
$2,380 Estimated rent
Home value
$255,600
$243,000 - $268,000
$2,380/mo
Zestimate® history
Loading...
Owner options
Explore your selling options
What's special
Price Reduction of $8,000!! The Cypress plan is a 2-story with 4 bedrooms and 2.5 baths. Main floor has an open concept with kitchen overlooking the great room and causal dining area. The kitchen has a large corner pantry and an island that can sit 3 bar stools with granite countertop. The master has a large walk in closet along with double vanities and walk in shower in the luxury bath. Bedrooms 3 and 4 has a walk in closet. When you enter in from the double car garage you have a cubbie area to help keep the everyone organized. Energy efficient features include but not limit to: Tankless water heater, Low E windows, Dual programmable thermostat, thermal enveloping air barriers, Natural gas. Energy Star Frigidiare Appliances: Stainless Steele Refridgerator, smooth top range, microwave and dish washer. Last remaining lot in well established Pleasant Hills Subdivision.
Facts & features
Interior
Bedrooms & bathrooms
- Bedrooms: 4
- Bathrooms: 3
- Full bathrooms: 2
- 1/2 bathrooms: 1
- Main level bathrooms: 1
Heating
- Forced air, Electric
Cooling
- Central
Appliances
- Included: Dishwasher, Garbage disposal, Microwave, Range / Oven
- Laundry: second, Heated Space
Features
- Flooring: Carpet, Linoleum / Vinyl
Interior area
- Total interior livable area: 2,075 sqft
Property
Parking
- Parking features: Garage - Attached
Features
- Exterior features: Vinyl
Lot
- Size: 9,583 sqft
Details
- Parcel number: 00641201061
Construction
Type & style
- Home type: SingleFamily
- Architectural style: Traditional
Condition
- New Construction
- New construction: No
- Year built: 2019
Utilities & green energy
- Sewer: Public Sewer
- Water: Public
- Utilities for property: Electricity Connected
Community & neighborhood
Location
- Region: Lexington
HOA & financial
HOA
- Has HOA: Yes
- HOA fee: $18 monthly
Other
Other facts
- Sewer: Public Sewer
- WaterSource: Public
- Flooring: Carpet, Vinyl
- RoadSurfaceType: Paved
- NewConstructionYN: true
- Appliances: Dishwasher, Disposal, Free-Standing Range, Microwave Above Stove, Smooth Surface
- GarageYN: true
- AttachedGarageYN: true
- HeatingYN: true
- Utilities: Electricity Connected
- CoolingYN: true
- FoundationDetails: Slab
- PropertyCondition: New Construction
- ArchitecturalStyle: Traditional
- MainLevelBathrooms: 1
- Cooling: Central Air
- ConstructionMaterials: Vinyl
- Heating: Central
- ParkingFeatures: Garage Attached
- RoomKitchenFeatures: Granite Counters, Kitchen Island, Pantry, Floors-Vinyl, Cabinets-Stained
- RoomBedroom3Level: Second
- RoomBedroom4Level: Second
- RoomMasterBedroomLevel: Second
- RoomBedroom2Level: Second
- RoomKitchenLevel: Main
- LaundryFeatures: second, Heated Space
- MlsStatus: Active
- Road surface type: Paved
Price history
| Date | Event | Price |
|---|---|---|
| 12/5/2023 | Sold | $212,500-5.6%$102/sqft |
Source: Public Record Report a problem | ||
| 11/21/2023 | Pending sale | $225,000$108/sqft |
Source: | ||
| 11/17/2023 | Listed for sale | $225,000+32.4%$108/sqft |
Source: | ||
| 11/21/2019 | Sold | $170,000-5.5%$82/sqft |
Source: Public Record Report a problem | ||
| 9/11/2019 | Price change | $179,900-4.3%$87/sqft |
Source: Medley Realty LLC #477889 Report a problem | ||
Public tax history
| Year | Property taxes | Tax assessment |
|---|---|---|
| 2024 | $1,269 | $8,500 +25% |
| 2023 | -- | $6,800 |
| 2022 | -- | $6,800 |
Find assessor info on the county website
Neighborhood: 29072
Nearby schools
GreatSchools rating
- 7/10Deerfield Elementary SchoolGrades: PK-5Distance: 1.7 mi
- 8/10Pleasant Hill Middle SchoolGrades: 6-8Distance: 2.9 mi
- 9/10Lexington High SchoolGrades: 9-12Distance: 3.8 mi
Schools provided by the listing agent
- Elementary: Deerfield
- Middle: Pleasant Hill
- High: Lexington
- District: Lexington One
Source: The MLS. This data may not be complete. We recommend contacting the local school district to confirm school assignments for this home.
Get a cash offer in 3 minutes
Find out how much your home could sell for in as little as 3 minutes with a no-obligation cash offer.
Estimated market value$255,600
Get a cash offer in 3 minutes
Find out how much your home could sell for in as little as 3 minutes with a no-obligation cash offer.
Estimated market value
$255,600



