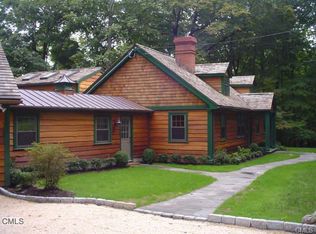Enchanting cottage-style home with modern sophistication, exudes charm and character at every turn. This 3 bedroom, 3 full bath home has a unique open floor plan that accommodates various living arrangements. The main level features a large living room with wood burning fireplace at its core. Vaulted and beamed ceiling with skylights and a wall of windows draw in the beautiful light. A bright and comfortable dining area off the living room has french doors and a balcony overlooking the stunning backyard and meandering Huckleberry Brook. The renovated white kitchen with recently upgraded SS appliances, custom cabinetry and Carrara marble counter tops is enhanced by the incredible sunshine from a wall of windows and skylights above. Upstairs are two bedrooms with refinished oak flooring and private balconies to enjoy the scenic views of this gardeners paradise. The master bedroom suite has a full bath with whirlpool tub and separate stall shower and double vanity. A second bedroom is generously proportioned with a renovated en-suite bath and good closet space. The ground floor, lower level with terra-cotta tiles can be used as an In-Law Suite with its own private entrance and terrace, full bath, kitchen and family room. The third bedroom is located on this level, which can also be used as a private home office. Convenient to town center of Wilton and New Canaan. Commuters dream, NYC just 50 miles away via Metro-North RR. Brand new upgraded Septic System just installed 3/2020.
This property is off market, which means it's not currently listed for sale or rent on Zillow. This may be different from what's available on other websites or public sources.
