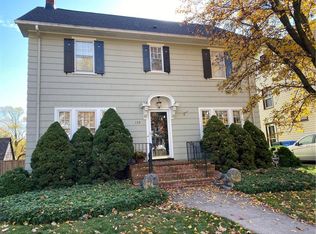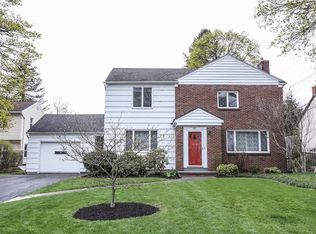Closed
$266,200
143 Castlebar Rd, Rochester, NY 14610
3beds
1,218sqft
Single Family Residence
Built in 1925
10,258.38 Square Feet Lot
$288,300 Zestimate®
$219/sqft
$1,840 Estimated rent
Home value
$288,300
$268,000 - $311,000
$1,840/mo
Zestimate® history
Loading...
Owner options
Explore your selling options
What's special
Beautiful 1920s Tudor home in the Cobbs Hill neighborhood. Only three owners in the past 100 years! The elegance of this home has been maintained, while the modern updates and maintenance have been plentiful. Leaded glass windows throughout the home, hardwood floors, original doors, and artisanal plaster work highlight this early 20th century gem. The updated kitchen boast granite counter tops, stainless steel appliances, and custom cabinets that maximize the space. From the elegant dining room walk through the beautiful leaded glass french doors onto a private deck. The spacious family room with a gas fireplace and floor to ceiling leaded glass windows is perfect for entertaining guest or enjoying a cozy evening at home. Updates include: 2016 Tear off roof, 2022 Furnace and AC, 2021 Hot Water Tank, 2019 full Isaac energy audit w/ updates (insulation, ventilation, etc.), plus so much more. A truly unique "turn key" home in a highly desirable city neighborhood that's walking distance to parks, restaurants, and shops. Come see it for yourself. Delayed Showings until Thursday 8/1 @10am, Delayed Negotiations until Tuesday 8/6 @ 11am.
Zillow last checked: 8 hours ago
Listing updated: September 27, 2024 at 08:47am
Listed by:
Mary Jane Mahon 585-481-2626,
RE/MAX Plus,
Michael R DiMino 585-355-0460,
RE/MAX Plus
Bought with:
Jason Nettnin, 10401296062
RE/MAX Plus
Source: NYSAMLSs,MLS#: R1553894 Originating MLS: Rochester
Originating MLS: Rochester
Facts & features
Interior
Bedrooms & bathrooms
- Bedrooms: 3
- Bathrooms: 2
- Full bathrooms: 1
- 1/2 bathrooms: 1
Heating
- Gas, Forced Air
Cooling
- Central Air
Appliances
- Included: Dryer, Dishwasher, Disposal, Gas Oven, Gas Range, Gas Water Heater, Microwave, Refrigerator, Washer
- Laundry: In Basement
Features
- Separate/Formal Dining Room, Quartz Counters
- Flooring: Hardwood, Tile, Varies
- Basement: Full
- Number of fireplaces: 1
Interior area
- Total structure area: 1,218
- Total interior livable area: 1,218 sqft
Property
Parking
- Total spaces: 1
- Parking features: Detached, Garage
- Garage spaces: 1
Features
- Levels: Two
- Stories: 2
- Patio & porch: Deck
- Exterior features: Concrete Driveway, Deck
Lot
- Size: 10,258 sqft
- Dimensions: 78 x 131
- Features: Residential Lot
Details
- Parcel number: 26140012272000010750000000
- Special conditions: Standard
Construction
Type & style
- Home type: SingleFamily
- Architectural style: Colonial,Historic/Antique,Two Story,Tudor
- Property subtype: Single Family Residence
Materials
- Stucco, Wood Siding
- Foundation: Block
- Roof: Asphalt
Condition
- Resale
- Year built: 1925
Utilities & green energy
- Sewer: Connected
- Water: Connected, Public
- Utilities for property: Sewer Connected, Water Connected
Community & neighborhood
Location
- Region: Rochester
- Subdivision: Brighton Terrace W Resub
Other
Other facts
- Listing terms: Cash,Conventional,FHA,VA Loan
Price history
| Date | Event | Price |
|---|---|---|
| 9/25/2024 | Sold | $266,200+6.5%$219/sqft |
Source: | ||
| 8/8/2024 | Pending sale | $249,900$205/sqft |
Source: | ||
| 7/31/2024 | Listed for sale | $249,900+138%$205/sqft |
Source: | ||
| 8/10/2000 | Sold | $105,000$86/sqft |
Source: Public Record Report a problem | ||
Public tax history
| Year | Property taxes | Tax assessment |
|---|---|---|
| 2024 | -- | $250,000 +42.9% |
| 2023 | -- | $175,000 |
| 2022 | -- | $175,000 |
Find assessor info on the county website
Neighborhood: Cobbs Hill
Nearby schools
GreatSchools rating
- 4/10School 15 Children S School Of RochesterGrades: PK-6Distance: 0.4 mi
- 3/10East Lower SchoolGrades: 6-8Distance: 1.4 mi
- 2/10East High SchoolGrades: 9-12Distance: 1.4 mi
Schools provided by the listing agent
- District: Rochester
Source: NYSAMLSs. This data may not be complete. We recommend contacting the local school district to confirm school assignments for this home.

