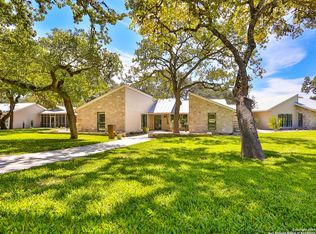Sold
Price Unknown
143 Cascade Caverns, Boerne, TX 78015
3beds
2,468sqft
Single Family Residence
Built in 1994
17.24 Acres Lot
$1,830,200 Zestimate®
$--/sqft
$3,086 Estimated rent
Home value
$1,830,200
$1.70M - $1.98M
$3,086/mo
Zestimate® history
Loading...
Owner options
Explore your selling options
What's special
Private and secluded, welcome to 143 Cascade Caverns Road. This over 17 acres of unrestricted property lies in the heart of Boerne's most sought after area. Minutes from I10, the new Fair Oaks HEB and the Geneva School of Boerne, this home was built to last. A Robert Thornton custom build, this impeccably clean home has been well maintained and cared for by the original owners. Huge windows throughout the home allow for not only tons of natural light, but seem to bring the outside in as you sip your coffee and watch the wildlife in the mornings and evenings. This wonderful floor plan is ready to be modernized and turned into your future home, or perhaps use this as a guest home and build your custom dream on the remaining private acreage. The current use has over 16 acres in Native Range exemption creating super low property taxes. With no HOA, you can bring your horses, chickens and other animals and live the simple country life while being only minutes from shopping, Boerne and San Antonio. This property is everything you have been looking for. Do not miss this opportunity!
Zillow last checked: 8 hours ago
Listing updated: October 29, 2025 at 01:01pm
Listed by:
Kristian Forks TREC #678189 (210) 854-6431,
Kuper Sotheby's Int'l Realty
Source: LERA MLS,MLS#: 1794981
Facts & features
Interior
Bedrooms & bathrooms
- Bedrooms: 3
- Bathrooms: 3
- Full bathrooms: 2
- 1/2 bathrooms: 1
Primary bedroom
- Features: Outside Access, Walk-In Closet(s), Ceiling Fan(s), Full Bath
- Area: 252
- Dimensions: 14 x 18
Bedroom 2
- Area: 180
- Dimensions: 12 x 15
Bedroom 3
- Area: 180
- Dimensions: 12 x 15
Primary bathroom
- Features: Tub/Shower Separate, Separate Vanity
- Area: 132
- Dimensions: 12 x 11
Dining room
- Area: 143
- Dimensions: 13 x 11
Kitchen
- Area: 225
- Dimensions: 15 x 15
Living room
- Area: 375
- Dimensions: 15 x 25
Office
- Area: 100
- Dimensions: 10 x 10
Heating
- Central, Electric
Cooling
- Two Central
Appliances
- Included: Cooktop, Built-In Oven, Microwave, Dishwasher
- Laundry: Washer Hookup, Dryer Connection
Features
- One Living Area, Separate Dining Room, Eat-in Kitchen, Two Eating Areas, Kitchen Island, Pantry, Study/Library, Utility Room Inside, 1st Floor Lvl/No Steps, High Speed Internet, All Bedrooms Downstairs, Ceiling Fan(s)
- Flooring: Carpet, Ceramic Tile
- Windows: Double Pane Windows
- Has basement: No
- Number of fireplaces: 1
- Fireplace features: One, Living Room
Interior area
- Total interior livable area: 2,468 sqft
Property
Parking
- Total spaces: 2
- Parking features: Detached, None, Two Car Carport, Circular Driveway, Pad Only (Off Street)
- Carport spaces: 2
- Has uncovered spaces: Yes
Features
- Levels: One
- Stories: 1
- Patio & porch: Covered
- Exterior features: Partial Sprinkler System
- Pool features: None
- Has view: Yes
- View description: County VIew
Lot
- Size: 17.24 Acres
- Features: 15 Acres Plus, Ag Exempt, Secluded, Level
- Residential vegetation: Mature Trees, Partially Wooded, Mature Trees (ext feat)
Details
- Additional structures: Shed(s)
- Parcel number: 1000201710190
- Horses can be raised: Yes
- Horse amenities: Barn
Construction
Type & style
- Home type: SingleFamily
- Architectural style: Ranch
- Property subtype: Single Family Residence
Materials
- 4 Sides Masonry, Stone
- Foundation: Slab
- Roof: Heavy Composition
Condition
- Pre-Owned
- New construction: No
- Year built: 1994
Details
- Builder name: Thornton
Utilities & green energy
- Sewer: Septic
- Water: Private Well
- Utilities for property: Cable Available
Community & neighborhood
Community
- Community features: None
Location
- Region: Boerne
- Subdivision: N/A
Other
Other facts
- Listing terms: Conventional,VA Loan,Cash
- Road surface type: Paved
Price history
| Date | Event | Price |
|---|---|---|
| 10/29/2025 | Sold | -- |
Source: | ||
| 9/5/2025 | Pending sale | $2,000,000$810/sqft |
Source: Kuper Sotheby's International Realty #1794981 Report a problem | ||
| 9/4/2025 | Contingent | $2,000,000$810/sqft |
Source: | ||
| 8/11/2025 | Price change | $2,000,000-13%$810/sqft |
Source: | ||
| 3/13/2025 | Price change | $2,300,000-8%$932/sqft |
Source: | ||
Public tax history
| Year | Property taxes | Tax assessment |
|---|---|---|
| 2025 | $573 -13.6% | $772,992 +3.3% |
| 2024 | $664 -60.6% | $748,514 +3.1% |
| 2023 | $1,685 -14.7% | $726,261 -10.4% |
Find assessor info on the county website
Neighborhood: 78015
Nearby schools
GreatSchools rating
- 9/10Kendall Elementary SchoolGrades: PK-5Distance: 1.7 mi
- 8/10Boerne Middle SouthGrades: 6-8Distance: 1.6 mi
- 8/10Boerne - Samuel V Champion High SchoolGrades: 9-12Distance: 2.9 mi
Schools provided by the listing agent
- Elementary: Kendall Elementary
- Middle: Boerne Middle S
- District: Boerne
Source: LERA MLS. This data may not be complete. We recommend contacting the local school district to confirm school assignments for this home.
Get a cash offer in 3 minutes
Find out how much your home could sell for in as little as 3 minutes with a no-obligation cash offer.
Estimated market value$1,830,200
Get a cash offer in 3 minutes
Find out how much your home could sell for in as little as 3 minutes with a no-obligation cash offer.
Estimated market value
$1,830,200
