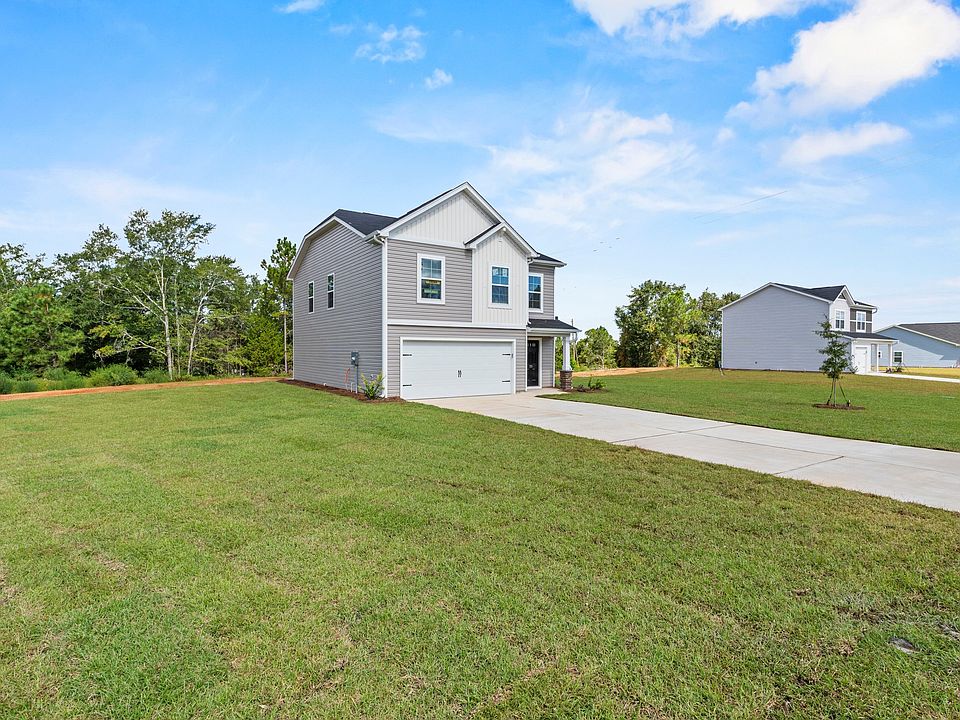.46 ACRE LOT ON SEPTIC. NO SEWER BILL. LOT 60. FINISHING IN NOVEMBER. WE GIVE CLOSING COSTS WHEN USING OUR PREFERRED LENDERS. PHOTOS ARE STOCK. CONTACT ADAM FOR INTERIOR/EXTERIOR COLORS OF THIS SPECIFIC HOME. Welcome to the Spruce floor plan—a beautifully efficient 3-bedroom, 2-bath ranch-style home with nearly 1,400 square feet of smart, one-story living. Situated on an expansive, almost half-acre lot with septic, this home blends modern comfort with the kind of space and privacy that’s getting harder to find. Located just outside the bustle of Lexington, you’re far enough away to enjoy a slower pace—yet close enough for quick errands, grocery runs, and school drop-offs. Whether you’re a first-time buyer, looking to downsize, or need a home that works for aging in place, the Spruce is designed with you in mind. Inside, the open-concept layout connects the kitchen, dining, and living spaces—perfect for entertaining or quiet evenings at home. The kitchen features white cabinetry, quartz countertops, a large center island, and a corner pantry. These finishes continue into both bathrooms, creating a clean and modern feel throughout. The primary suite is situated at the rear of the home and features a spacious walk-in closet, a double vanity, and a walk-in shower. Two additional bedrooms at the front share a full guest bath—ideal for guests, kids, a home office, or creative flex space. This home is filled with thoughtful upgrades: a 45-foot driveway, fully sodded front and side yards with partial sod in the back, a three-zone irrigation system, blinds throughout, and a garage door opener already installed. With a two-car garage and a generous lot, you’ll have plenty of space for storage, hobbies, and outdoor living. Whether you’re dreaming of a garden, a fire pit, or just room to let the kids or pets roam, the Spruce gives you the flexibility to make it your own. If you’re searching for a home that pairs simplicity with style, the Spruce is a place you can grow into—and enjoy for years to come. Disclaimer: CMLS has not reviewed and, therefore, does not endorse vendors who may appear in listings.
New construction
$239,900
143 Calm Citadel Dr, Pelion, SC 29123
3beds
1,392sqft
Single Family Residence
Built in 2025
0.46 Acres Lot
$-- Zestimate®
$172/sqft
$40/mo HOA
What's special
Two-car garageGarage door openerLarge center islandCorner pantryGenerous lotExpansive almost half-acre lotOpen-concept layout
Call: (803) 721-8413
- 42 days |
- 100 |
- 11 |
Zillow last checked: 7 hours ago
Listing updated: October 15, 2025 at 05:50pm
Listed by:
Adam Gainey,
McGuinn Homes LLC
Source: Consolidated MLS,MLS#: 617035
Travel times
Schedule tour
Select your preferred tour type — either in-person or real-time video tour — then discuss available options with the builder representative you're connected with.
Facts & features
Interior
Bedrooms & bathrooms
- Bedrooms: 3
- Bathrooms: 2
- Full bathrooms: 2
- Main level bathrooms: 2
Primary bedroom
- Features: Double Vanity, Bath-Private, Walk-In Closet(s), Recessed Lighting
- Level: Main
Bedroom 2
- Features: Bath-Shared, Tub-Shower, Closet-Private, Recessed Lighting
- Level: Main
Bedroom 3
- Features: Bath-Shared, Tub-Shower, Closet-Private, Recessed Lighting
- Level: Main
Kitchen
- Features: Kitchen Island, Pantry, Cabinets-Painted, Recessed Lighting, Counter Tops-Quartz
- Level: Main
Living room
- Features: Recessed Lights
- Level: Main
Heating
- Central, Electric
Cooling
- Central Air
Appliances
- Included: Free-Standing Range, Dishwasher, Disposal, Microwave Above Stove
- Laundry: Electric, Heated Space, Main Level
Features
- Flooring: Luxury Vinyl, Carpet
- Has basement: No
- Has fireplace: No
Interior area
- Total structure area: 1,392
- Total interior livable area: 1,392 sqft
Property
Parking
- Total spaces: 6
- Parking features: Garage - Attached
- Attached garage spaces: 2
Features
- Stories: 1
- Exterior features: Gutters - Full
Lot
- Size: 0.46 Acres
Details
- Parcel number: 01170101060
Construction
Type & style
- Home type: SingleFamily
- Architectural style: Ranch
- Property subtype: Single Family Residence
Materials
- Vinyl
- Foundation: Slab
Condition
- New Construction
- New construction: Yes
- Year built: 2025
Details
- Builder name: McGuinn Homes
- Warranty included: Yes
Utilities & green energy
- Sewer: Septic Tank
- Water: Public
Community & HOA
Community
- Subdivision: Forts Ridge
HOA
- Has HOA: Yes
- Services included: Common Area Maintenance, Street Light Maintenance, Green Areas
- HOA fee: $475 annually
Location
- Region: Pelion
Financial & listing details
- Price per square foot: $172/sqft
- Date on market: 9/8/2025
- Listing agreement: Exclusive Right To Sell
- Road surface type: Paved
About the community
Nestled in the heart of Pelion, SC, Forts Ridge offers the warmth of small-town living with the everyday conveniences you're looking for. Pelion is a town known for its tight-knit spirit, beautiful rural landscapes, and rich southern roots. This community is perfect for families, first-time buyers, and anyone looking to put down roots in a peaceful setting that still offers everyday accessibility.
Situated just off Forts Pond Road, Forts Ridge provides easy access to downtown Pelion, local schools, and Highway 302, making it simple to reach Lexington, Columbia, and the Columbia Metropolitan Airport in under 30 minutes. Whether you're commuting for work or heading out for shopping, dining, or entertainment, you're never far from where you need to be.
Families will appreciate being zoned for Lexington County School District One, including Pelion Elementary, Middle, and High School-all just a short drive away. Nature lovers and outdoor enthusiasts will enjoy being minutes from the scenic Congaree Creek, Forts Pond, and the area's many local farms and produce stands.
At Forts Ridge, you'll enjoy spacious homesites, a sense of open space, and the peaceful lifestyle that makes rural living so special-all while staying connected to the growing energy of the Midlands.
Come home to Forts Ridge, where the charm of the country meets the convenience of connection.
Source: McGuinn Homes

