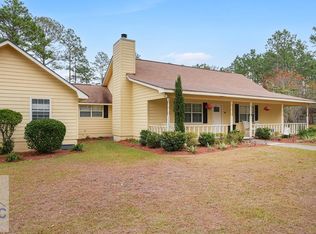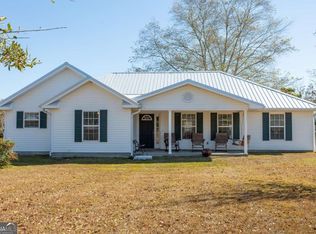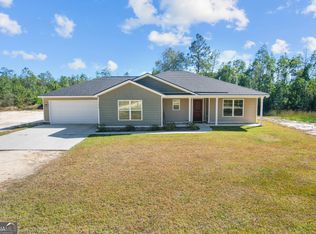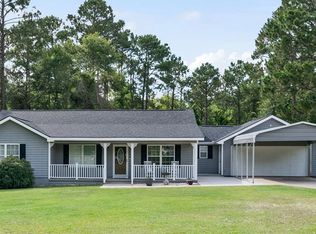Tucked inside the desirable Magnolia Creek neighborhood, this 3-bedroom, 2.5-bath home offers the perfect blend of comfort, style, and space. Built in 2010, it features 2,166 sq. ft. with a smart layout, spacious rooms, and thoughtful storage throughout. The living area is bright and inviting, with tall ceilings, abundant natural light, and a cozy gas-log fireplace that instantly makes it feel like home. Just beyond, the large eat-in kitchen is complete with solid surface countertops, custom cabinetry, and plenty of space for gathering with family and friends. A separate dining room can easily serve as a home office or flex space to fit your lifestyle. The primary suite is a true retreat with a relaxing ensuite featuring a tiled step-in shower, soaking tub, dual vanities, and a generous walk-in closet-plus 2 extra closets for even more storage. Two additional bedrooms offer plenty of space and large closets for everyone's needs. Practical extras include a two-car garage, a convenient half bath, and a spacious laundry/utility room. Step outside to a large sunroom overlooking the peaceful 0.83-acre yard-perfect for morning coffee or weekend cookouts. A backyard shed provides added storage for lawn tools or hobbies. This home checks every box-great neighborhood, timeless finishes, and room to enjoy life inside and out.
Active
$365,000
143 Caleb Cir, Jesup, GA 31545
3beds
2,166sqft
Est.:
Single Family Residence
Built in 2010
0.83 Acres Lot
$359,600 Zestimate®
$169/sqft
$-- HOA
What's special
Cozy gas-log fireplaceTall ceilingsTimeless finishesTwo-car garageAbundant natural lightSeparate dining roomGenerous walk-in closet
- 66 days |
- 243 |
- 10 |
Zillow last checked: 8 hours ago
Listing updated: October 19, 2025 at 10:06pm
Listed by:
Megan Cato 912-294-0032,
Keller Williams Golden Isles
Source: GAMLS,MLS#: 10619742
Tour with a local agent
Facts & features
Interior
Bedrooms & bathrooms
- Bedrooms: 3
- Bathrooms: 3
- Full bathrooms: 2
- 1/2 bathrooms: 1
- Main level bathrooms: 2
- Main level bedrooms: 3
Rooms
- Room types: Other
Heating
- Other
Cooling
- Ceiling Fan(s), Other
Appliances
- Included: Convection Oven, Cooktop, Dishwasher, Microwave
- Laundry: Other
Features
- Double Vanity, High Ceilings, Soaking Tub, Tile Bath
- Flooring: Carpet, Other
- Basement: None
- Number of fireplaces: 1
- Fireplace features: Gas Log
Interior area
- Total structure area: 2,166
- Total interior livable area: 2,166 sqft
- Finished area above ground: 2,166
- Finished area below ground: 0
Property
Parking
- Parking features: Garage
- Has garage: Yes
Features
- Levels: One
- Stories: 1
- Patio & porch: Porch, Screened
Lot
- Size: 0.83 Acres
- Features: Other
Details
- Parcel number: 84G35
Construction
Type & style
- Home type: SingleFamily
- Architectural style: Other
- Property subtype: Single Family Residence
Materials
- Vinyl Siding
- Roof: Other
Condition
- Resale
- New construction: No
- Year built: 2010
Utilities & green energy
- Sewer: Septic Tank
- Water: Well
- Utilities for property: Cable Available, Electricity Available, Sewer Connected, Water Available
Community & HOA
Community
- Features: None
- Subdivision: NONE
HOA
- Has HOA: No
- Services included: None
Location
- Region: Jesup
Financial & listing details
- Price per square foot: $169/sqft
- Tax assessed value: $302,205
- Annual tax amount: $3,070
- Date on market: 10/6/2025
- Cumulative days on market: 66 days
- Listing agreement: Exclusive Right To Sell
- Electric utility on property: Yes
Estimated market value
$359,600
$342,000 - $378,000
$2,157/mo
Price history
Price history
| Date | Event | Price |
|---|---|---|
| 10/6/2025 | Listed for sale | $365,000-3.9%$169/sqft |
Source: | ||
| 10/1/2025 | Listing removed | $379,900$175/sqft |
Source: Altamaha Basin BOR #23060 Report a problem | ||
| 9/5/2025 | Listed for sale | $379,900$175/sqft |
Source: Altamaha Basin BOR #23060 Report a problem | ||
| 8/1/2025 | Listing removed | $379,900$175/sqft |
Source: Altamaha Basin BOR #23060 Report a problem | ||
| 6/7/2025 | Price change | $379,900-1.6%$175/sqft |
Source: Altamaha Basin BOR #23060 Report a problem | ||
Public tax history
Public tax history
| Year | Property taxes | Tax assessment |
|---|---|---|
| 2024 | $3,070 +4.2% | $120,882 +14.7% |
| 2023 | $2,947 +10.6% | $105,357 +17.5% |
| 2022 | $2,665 +14.6% | $89,663 +21.2% |
Find assessor info on the county website
BuyAbility℠ payment
Est. payment
$2,122/mo
Principal & interest
$1751
Property taxes
$243
Home insurance
$128
Climate risks
Neighborhood: 31545
Nearby schools
GreatSchools rating
- 5/10Bacon Elementary SchoolGrades: PK-5Distance: 3.1 mi
- 6/10Martha Puckett Middle SchoolGrades: 6-8Distance: 3 mi
- 6/10Wayne County High SchoolGrades: 9-12Distance: 3 mi
Schools provided by the listing agent
- Middle: Martha Puckett
- High: Wayne County
Source: GAMLS. This data may not be complete. We recommend contacting the local school district to confirm school assignments for this home.
- Loading
- Loading





