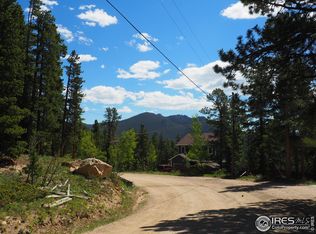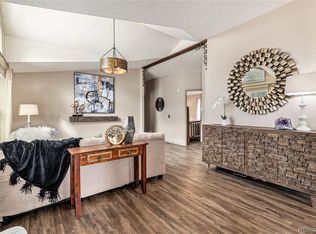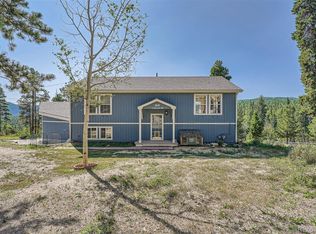Sold for $555,000 on 05/16/25
$555,000
143 Caesar Road, Black Hawk, CO 80422
3beds
1,680sqft
Single Family Residence
Built in 2004
0.44 Acres Lot
$539,000 Zestimate®
$330/sqft
$3,042 Estimated rent
Home value
$539,000
Estimated sales range
Not available
$3,042/mo
Zestimate® history
Loading...
Owner options
Explore your selling options
What's special
***Seller is offering a 2-1 Buy down of interest rate. Contact Listing Agent for more details***
New Septic Tank and New Roof: This beautifully maintained, contemporary mountain home is move-in-ready with 3-bedrooms, 2-bathrooms nestled on a private half-acre lot, offering the perfect blend of tranquility and convenience. Enjoy lovely mountain views from the front deck, one of two outdoor spaces ideal for soaking up the serene surroundings. Inside, the open floor plan is bathed in natural light, highlighting the stunning luxury vinyl plank floors. The updated primary bathroom and sleek stainless steel appliances cater to modern living.
The oversized 3-car tandem garage, with its high ceilings, provides ample space for storage, hobbies, or extra vehicles. Step through the sliding glass doors onto the private back deck, a perfect spot for entertaining friends and family or simply relaxing in nature's embrace. Plus, the brand-new septic system has been upgraded to accommodate a 4-bedroom layout, offering future expansion possibilities. New Roof and gutters brings even more peace of mind.
Conveniently located in mid-Gilpin, this home provides easy access to the Gilpin Community Center and the scenic Golden Gate Canyon State Park. Shopping, dining, and entertainment options are just a short drive away in Black Hawk, Central City, or Nederland. Outdoor enthusiasts will appreciate the proximity to Eldora Ski Resort for winter adventures, while nearby trails cater to hikers and bikers year-round. Don’t miss the chance to own this charming mountain retreat, perfectly positioned for enjoying all that Colorado mountain living has to offer!
Zillow last checked: 8 hours ago
Listing updated: May 16, 2025 at 09:25am
Listed by:
Diane Howard 303-720-9714 diane@lanternhomegroup.com,
Keller Williams Avenues Realty
Bought with:
Diane Howard, 100055231
Keller Williams Avenues Realty
Source: REcolorado,MLS#: 5532562
Facts & features
Interior
Bedrooms & bathrooms
- Bedrooms: 3
- Bathrooms: 2
- Full bathrooms: 1
- 3/4 bathrooms: 1
- Main level bathrooms: 2
- Main level bedrooms: 3
Primary bedroom
- Level: Main
- Area: 154 Square Feet
- Dimensions: 11 x 14
Bedroom
- Level: Main
- Area: 168 Square Feet
- Dimensions: 12 x 14
Bedroom
- Level: Main
- Area: 132 Square Feet
- Dimensions: 11 x 12
Primary bathroom
- Level: Main
- Area: 99 Square Feet
- Dimensions: 9 x 11
Bathroom
- Level: Main
- Area: 55 Square Feet
- Dimensions: 5 x 11
Dining room
- Level: Main
- Area: 108 Square Feet
- Dimensions: 9 x 12
Kitchen
- Level: Main
- Area: 143 Square Feet
- Dimensions: 11 x 13
Living room
- Level: Main
- Area: 192 Square Feet
- Dimensions: 12 x 16
Office
- Description: Could Be Used As A 4th Bedroom
- Level: Main
- Area: 140 Square Feet
- Dimensions: 10 x 14
Heating
- Forced Air
Cooling
- None
Appliances
- Included: Dishwasher, Disposal, Dryer, Oven, Refrigerator, Washer
Features
- Ceiling Fan(s), Laminate Counters, Open Floorplan
- Flooring: Vinyl
- Basement: Crawl Space
Interior area
- Total structure area: 1,680
- Total interior livable area: 1,680 sqft
- Finished area above ground: 1,680
Property
Parking
- Total spaces: 3
- Parking features: Oversized, Tandem
- Attached garage spaces: 3
Features
- Levels: One
- Stories: 1
- Patio & porch: Deck
- Exterior features: Private Yard
- Has view: Yes
- View description: Mountain(s)
Lot
- Size: 0.44 Acres
- Features: Many Trees
Details
- Parcel number: R006149
- Special conditions: Standard
Construction
Type & style
- Home type: SingleFamily
- Architectural style: Mountain Contemporary
- Property subtype: Single Family Residence
Materials
- Frame, Wood Siding
- Roof: Composition
Condition
- Year built: 2004
Utilities & green energy
- Water: Well
- Utilities for property: Cable Available, Electricity Connected, Natural Gas Connected
Community & neighborhood
Location
- Region: Black Hawk
- Subdivision: Colorado Sierra Delta
Other
Other facts
- Listing terms: 1031 Exchange,Cash,Conventional,FHA,VA Loan
- Ownership: Individual
- Road surface type: Dirt, Gravel
Price history
| Date | Event | Price |
|---|---|---|
| 5/16/2025 | Sold | $555,000-3.5%$330/sqft |
Source: | ||
| 4/18/2025 | Pending sale | $575,000$342/sqft |
Source: | ||
| 9/28/2024 | Price change | $575,000-4%$342/sqft |
Source: | ||
| 9/15/2024 | Listed for sale | $599,000+347.4%$357/sqft |
Source: | ||
| 8/7/2008 | Sold | $133,875$80/sqft |
Source: Public Record Report a problem | ||
Public tax history
| Year | Property taxes | Tax assessment |
|---|---|---|
| 2024 | $1,770 +26.8% | $33,410 |
| 2023 | $1,396 -25.3% | $33,410 +28.2% |
| 2022 | $1,869 +18.6% | $26,070 -2.8% |
Find assessor info on the county website
Neighborhood: 80422
Nearby schools
GreatSchools rating
- 5/10Gilpin County Elementary SchoolGrades: PK-5Distance: 2.6 mi
- 6/10Gilpin County Undivided High SchoolGrades: 6-12Distance: 2.6 mi
Schools provided by the listing agent
- Elementary: Nederland
- Middle: Nederland Middle/Sr
- High: Nederland Middle/Sr
- District: Boulder Valley RE 2
Source: REcolorado. This data may not be complete. We recommend contacting the local school district to confirm school assignments for this home.

Get pre-qualified for a loan
At Zillow Home Loans, we can pre-qualify you in as little as 5 minutes with no impact to your credit score.An equal housing lender. NMLS #10287.


