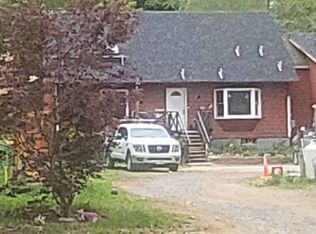Closed
Listed by:
Heidi Walton,
Walton Realty, LLC 603-520-8082
Bought with: RE/MAX Synergy
$245,000
143 Burke Road Unit 1, Gilmanton, NH 03837
2beds
1,232sqft
Condominium
Built in 1999
-- sqft lot
$264,100 Zestimate®
$199/sqft
$2,500 Estimated rent
Home value
$264,100
$227,000 - $306,000
$2,500/mo
Zestimate® history
Loading...
Owner options
Explore your selling options
What's special
Two bedroom, 2 bath condo/condex (right side of house) with 1-car garage under located on 4.88 acres of common land in beautiful rural Gilmanton. First floor showcases tiled kitchen with door to private back deck, kitchen is open to the living room (or can be used as a dining room), with cathedral pine ceiling. Primary bedroom, second bedroom, full bath and linen/pantry closet complete the main floor. Lower level walkout offers large family room, 3/4 bath, laundry room, coat closet and direct access to 1-car garage under. Cheaper than renting!
Zillow last checked: 8 hours ago
Listing updated: July 12, 2024 at 07:01pm
Listed by:
Heidi Walton,
Walton Realty, LLC 603-520-8082
Bought with:
Mark Lynch
RE/MAX Synergy
Source: PrimeMLS,MLS#: 4996803
Facts & features
Interior
Bedrooms & bathrooms
- Bedrooms: 2
- Bathrooms: 2
- Full bathrooms: 1
- 3/4 bathrooms: 1
Heating
- Propane, Baseboard, Hot Water
Cooling
- None
Appliances
- Included: Dishwasher, Microwave, Gas Range, Refrigerator
- Laundry: In Basement
Features
- Cathedral Ceiling(s), Ceiling Fan(s), Natural Woodwork
- Flooring: Carpet, Tile
- Windows: Blinds
- Basement: Climate Controlled,Daylight,Finished,Interior Stairs,Walkout,Walk-Out Access
Interior area
- Total structure area: 1,568
- Total interior livable area: 1,232 sqft
- Finished area above ground: 784
- Finished area below ground: 448
Property
Parking
- Total spaces: 1
- Parking features: Gravel
- Garage spaces: 1
Features
- Levels: One,Walkout Lower Level
- Stories: 1
- Frontage length: Road frontage: 260
Lot
- Size: 4.88 Acres
- Features: Country Setting
Details
- Parcel number: GILMM00418L087000S001001
- Zoning description: Rural
Construction
Type & style
- Home type: Condo
- Architectural style: Ranch
- Property subtype: Condominium
Materials
- Wood Frame
- Foundation: Concrete
- Roof: Asphalt Shingle
Condition
- New construction: No
- Year built: 1999
Utilities & green energy
- Electric: Circuit Breakers
- Sewer: Leach Field, Private Sewer, Shared, Septic Tank
- Utilities for property: Cable Available
Community & neighborhood
Location
- Region: Gilmanton
Other
Other facts
- Road surface type: Dirt
Price history
| Date | Event | Price |
|---|---|---|
| 7/12/2024 | Sold | $245,000+2.5%$199/sqft |
Source: | ||
| 6/3/2024 | Price change | $239,000-4.4%$194/sqft |
Source: | ||
| 5/22/2024 | Listed for sale | $250,000+110.1%$203/sqft |
Source: | ||
| 2/26/2003 | Sold | $119,000$97/sqft |
Source: Public Record Report a problem | ||
Public tax history
| Year | Property taxes | Tax assessment |
|---|---|---|
| 2024 | $3,579 +10.4% | $242,800 +75.2% |
| 2023 | $3,242 -2.4% | $138,600 |
| 2022 | $3,322 +2% | $138,600 |
Find assessor info on the county website
Neighborhood: 03237
Nearby schools
GreatSchools rating
- 6/10Gilmanton Elementary SchoolGrades: K-8Distance: 1.3 mi
Schools provided by the listing agent
- Elementary: Gilmanton Elementary
- Middle: Gilmanton School
- High: Gilford High School
- District: Gilmanton Sch Dsct SAU #79
Source: PrimeMLS. This data may not be complete. We recommend contacting the local school district to confirm school assignments for this home.

Get pre-qualified for a loan
At Zillow Home Loans, we can pre-qualify you in as little as 5 minutes with no impact to your credit score.An equal housing lender. NMLS #10287.
