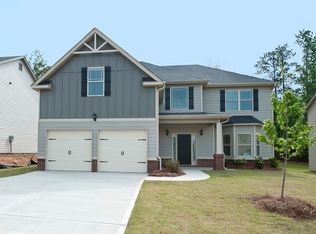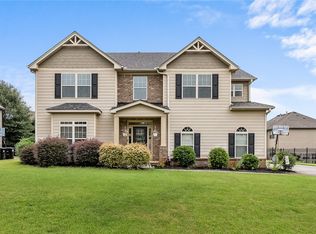Want to live in RIVENDELL? Come and see what this beautiful stone, cement plank, 5 bedroom, 4 bath has to offer! Enter into this lovely home with 2-story foyer, hardwood floors,exquisite crown molding and picture frame molding. The foyer welcomes you into the formal living room, formal dining room with arched entry and coffered ceilings. The family room/den is spacious and offers a beautiful stone fireplace with gas logs and elegant coffered ceilings. Enjoy the Chef's kitchen with gorgeous cabinetry with rope trim, beautiful granite counter-tops , double wall ovens, gas cook top , walk-in pantry and GE Stainless Steel appliances. There is a breakfast bar for a quick bite or enjoy the sunny breakfast room. Guest room on the main with full bath. Enjoy a perfect evening on the patio that looks upon a fenced private back yard. The staircase going up to the second level has a timeless wrought iron railing and leads to a wonderful media room. Three more bedrooms await you, two with a Jack & Jill and one with private bath with vaulted ceilings. Relax and retreat to the very spacious Owners Suite. Great features include a tray ceiling, spa-inspired bath with double vanity, walk-in shower, large garden tub and great walk-in closet that has room for a dressing area. Laundry on 2nd level for convenience. Rivendell Amenities await you! Clubhouse, Beach entrance pool, lazy river, gym, and Playground. IN SOUGHT AFTER TL HANNA SCHOOL
This property is off market, which means it's not currently listed for sale or rent on Zillow. This may be different from what's available on other websites or public sources.

