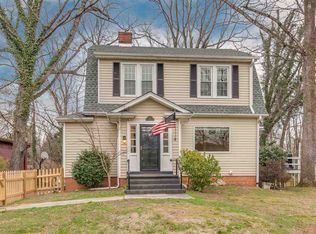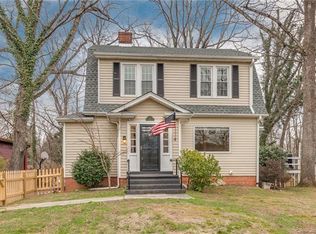Wonderful completely remolded Single Family Home. 10' ceilings, large walkin closet. large deck overlooking yard, front porch. walking distance to town to all the shops and restaurants. New appliances very clean and nice. Small pet would be allowed. Amazing friendly neighborhood walking distance to town. tenant will pay all utilities.
This property is off market, which means it's not currently listed for sale or rent on Zillow. This may be different from what's available on other websites or public sources.


