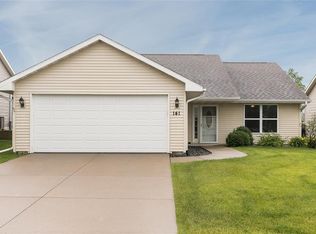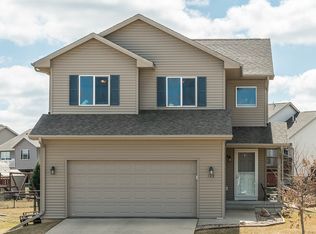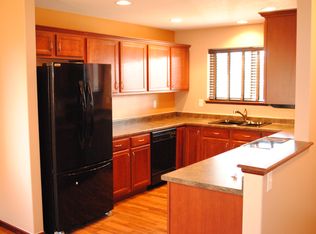This charming home is located in a desirable neighborhood within walking distance of the College Community Schools! It provides plenty of living space with 4 bedrooms, 3 full baths, and over 2100sqft of finished living space plus an unfinished storage area in lower level where utilities are kept. With recent updates to bathrooms, custom made barn doors in downstairs living area, new flooring in primary bedroom, new carpet in upstairs living area, new stove, dishwasher, and fridge in 2020 as well as a new roof in 2021, this home offers many amenities at a great price. Sit out back on your spacious deck overlooking your large backyard, fully fenced in with a wooden six foot privacy fence installed in 2021. Main floor offers two full baths and three spacious bedrooms with door connecting to a spacious, well lit, two car garage. Lower level has an additional bedroom, full bath, and two large living areas with multiple windows for lots of natural light. Wonderful neighbors in a wonderful family friendly neighborhood, all this and more is waiting for you in your new home.
This property is off market, which means it's not currently listed for sale or rent on Zillow. This may be different from what's available on other websites or public sources.



