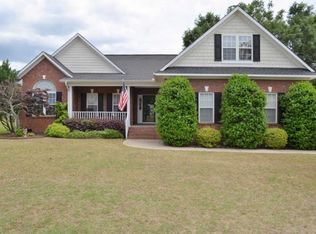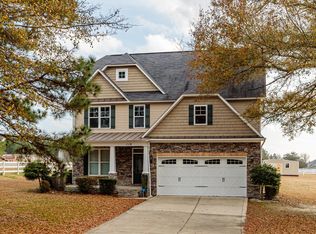Sold for $300,000 on 05/27/25
$300,000
143 Booth Pond Road, Raeford, NC 28376
4beds
2,929sqft
Single Family Residence
Built in 2006
0.9 Acres Lot
$303,000 Zestimate®
$102/sqft
$2,228 Estimated rent
Home value
$303,000
$276,000 - $333,000
$2,228/mo
Zestimate® history
Loading...
Owner options
Explore your selling options
What's special
Welcome home to your spacious home-close to Fort Liberty, Camp Mackall and Moore County. Inside, you'll find hardwood and carpeted floors, a welcoming foyer and a living room with recessed lights and a fireplace. The formal dining room is perfect for gatherings, while the kitchen offers tile floors, an electric range, fridge, dishwasher, disposal, double sink with a wash sink and an eat-in area. A flex room, powder room and first-floor laundry with a wash sink add extra convenience. The first floor primary bedroom includes a trey ceiling, ceiling fan, walk-in closet and en-suite with dual sinks, walk-in shower, jetted tub and water closet. Upstairs you'll find, two additional bedrooms, one with a walk-in closet, shared guest bath with dual sinks and two linen closets. There's also a versatile office space. Outside, enjoy the screened porch, deck, shed and covered front porch. This home is a perfect blend of comfort and style, ready for you to move in.
BACK ON MARKET AT NO FAULT OF SELLER
Zillow last checked: 8 hours ago
Listing updated: May 27, 2025 at 11:56am
Listed by:
Ashley Elaine Schaus 910-600-3606,
Keller Williams Pinehurst
Bought with:
A Non Member
A Non Member
Source: Hive MLS,MLS#: 100463449 Originating MLS: Mid Carolina Regional MLS
Originating MLS: Mid Carolina Regional MLS
Facts & features
Interior
Bedrooms & bathrooms
- Bedrooms: 4
- Bathrooms: 3
- Full bathrooms: 2
- 1/2 bathrooms: 1
Primary bedroom
- Level: Primary Living Area
Dining room
- Features: Formal
Heating
- Heat Pump
Cooling
- None
Appliances
- Included: Refrigerator, Range, Disposal, Dishwasher
- Laundry: Dryer Hookup, Washer Hookup
Features
- Walk-in Closet(s), Tray Ceiling(s), Entrance Foyer, Kitchen Island, Ceiling Fan(s), Walk-in Shower, Blinds/Shades, Walk-In Closet(s)
- Flooring: Carpet, Laminate, Tile
Interior area
- Total structure area: 2,929
- Total interior livable area: 2,929 sqft
Property
Parking
- Total spaces: 2
- Parking features: Attached
- Has attached garage: Yes
Features
- Levels: Two
- Stories: 2
- Patio & porch: Covered, Deck, Porch, Screened
- Fencing: None
Lot
- Size: 0.90 Acres
- Dimensions: 125 x 321 x 120 x 319
Details
- Additional structures: Shed(s)
- Parcel number: 594060001271
- Zoning: SFR
- Special conditions: Standard
Construction
Type & style
- Home type: SingleFamily
- Property subtype: Single Family Residence
Materials
- Vinyl Siding
- Foundation: Crawl Space
- Roof: Shingle
Condition
- New construction: No
- Year built: 2006
Utilities & green energy
- Sewer: Septic Tank
- Water: Public
- Utilities for property: Water Available
Community & neighborhood
Location
- Region: Raeford
- Subdivision: Steeplechase at McCain
HOA & financial
HOA
- Has HOA: Yes
- HOA fee: $300 monthly
- Amenities included: Maintenance Common Areas
- Association name: Steeplechase Homeowners Association
Other
Other facts
- Listing agreement: Exclusive Right To Sell
- Listing terms: Cash,FHA,VA Loan
- Road surface type: Paved
Price history
| Date | Event | Price |
|---|---|---|
| 5/27/2025 | Sold | $300,000-14.3%$102/sqft |
Source: | ||
| 3/5/2025 | Pending sale | $350,000$119/sqft |
Source: | ||
| 1/9/2025 | Listed for sale | $350,000$119/sqft |
Source: | ||
| 11/30/2024 | Contingent | $350,000$119/sqft |
Source: | ||
| 11/30/2024 | Pending sale | $350,000$119/sqft |
Source: | ||
Public tax history
| Year | Property taxes | Tax assessment |
|---|---|---|
| 2025 | $2,634 | $305,320 |
| 2024 | $2,634 | $305,320 |
| 2023 | $2,634 | $305,320 |
Find assessor info on the county website
Neighborhood: 28376
Nearby schools
GreatSchools rating
- 3/10West Hoke ElementaryGrades: PK-5Distance: 3.6 mi
- 6/10West Hoke MiddleGrades: 6-8Distance: 5.2 mi
- 5/10Hoke County HighGrades: 9-12Distance: 6.4 mi
Schools provided by the listing agent
- Elementary: West Hoke
- Middle: West Hoke
- High: Hoke County High
Source: Hive MLS. This data may not be complete. We recommend contacting the local school district to confirm school assignments for this home.

Get pre-qualified for a loan
At Zillow Home Loans, we can pre-qualify you in as little as 5 minutes with no impact to your credit score.An equal housing lender. NMLS #10287.
Sell for more on Zillow
Get a free Zillow Showcase℠ listing and you could sell for .
$303,000
2% more+ $6,060
With Zillow Showcase(estimated)
$309,060
