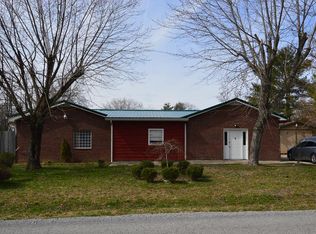Closed
$235,000
143 Big Hurricane Rd, Smithville, TN 37166
3beds
1,431sqft
Single Family Residence, Residential
Built in 1981
0.38 Acres Lot
$282,600 Zestimate®
$164/sqft
$1,701 Estimated rent
Home value
$282,600
$268,000 - $300,000
$1,701/mo
Zestimate® history
Loading...
Owner options
Explore your selling options
What's special
This Home Was Freshly Renovated Throughout In 2020 With All New Doors, All New Flooring, New Windows, All New SS Kitchen Appliances, New Kitchen Cabinetry & Kitchen Island, New Toilets, New Water Heater, New Cabinetry In Bathrooms, New Tile Showers, New Shutters On The Front Of The Home, New Rear Wood Deck, Fresh Landscaping and Metal Roof Is About 7 Years Old! This Home Also Offers A Large 2 Car Oversized Detach Garage Fully Wired With New Garage Doors! This Home Is Located Super Close To Center Hill Lake! This Beautiful Fully Renovated Open Floor Plan Home Would Make An Amazing Airbnb With It Being Located So Close To Center Hill Lake! Walmart Supercenter Is Conveniently Located 3 Miles Away. Saint Thomas DeKalb Hospital Is Located 3 Miles Away. There Is No HOA & No Costly HOA Fees!
Zillow last checked: 8 hours ago
Listing updated: April 21, 2023 at 02:26pm
Listing Provided by:
Amanda McGriff 615-856-4655,
SimpliHOM
Bought with:
Michael Atnip, 356559
eXp Realty
Source: RealTracs MLS as distributed by MLS GRID,MLS#: 2498153
Facts & features
Interior
Bedrooms & bathrooms
- Bedrooms: 3
- Bathrooms: 2
- Full bathrooms: 2
- Main level bedrooms: 3
Bedroom 1
- Area: 144 Square Feet
- Dimensions: 12x12
Bedroom 2
- Area: 156 Square Feet
- Dimensions: 13x12
Bedroom 3
- Area: 120 Square Feet
- Dimensions: 10x12
Bonus room
- Features: Main Level
- Level: Main Level
- Area: 312 Square Feet
- Dimensions: 13x24
Dining room
- Features: Combination
- Level: Combination
- Area: 88 Square Feet
- Dimensions: 8x11
Kitchen
- Features: Eat-in Kitchen
- Level: Eat-in Kitchen
- Area: 143 Square Feet
- Dimensions: 13x11
Living room
- Features: Combination
- Level: Combination
- Area: 176 Square Feet
- Dimensions: 16x11
Heating
- Central
Cooling
- Central Air
Appliances
- Included: Dishwasher, ENERGY STAR Qualified Appliances, Freezer, Ice Maker, Microwave, Refrigerator, Electric Oven, Electric Range
Features
- Ceiling Fan(s), Extra Closets, Redecorated, Storage, Primary Bedroom Main Floor
- Flooring: Carpet, Tile, Vinyl
- Basement: Crawl Space
- Has fireplace: No
Interior area
- Total structure area: 1,431
- Total interior livable area: 1,431 sqft
- Finished area above ground: 1,431
Property
Parking
- Total spaces: 2
- Parking features: Garage Door Opener, Attached/Detached, Gravel
- Garage spaces: 2
Features
- Levels: One
- Stories: 1
- Patio & porch: Deck, Porch
Lot
- Size: 0.38 Acres
- Dimensions: 100 x 150
- Features: Level
Details
- Parcel number: 054G B 00100 000
- Special conditions: Standard
- Other equipment: Air Purifier
Construction
Type & style
- Home type: SingleFamily
- Property subtype: Single Family Residence, Residential
Materials
- Brick
- Roof: Metal
Condition
- New construction: No
- Year built: 1981
Utilities & green energy
- Sewer: Septic Tank
- Water: Public
- Utilities for property: Water Available
Community & neighborhood
Location
- Region: Smithville
- Subdivision: Oaklawn Ac Sec 1
Price history
| Date | Event | Price |
|---|---|---|
| 4/21/2023 | Sold | $235,000-6%$164/sqft |
Source: | ||
| 3/21/2023 | Contingent | $249,900$175/sqft |
Source: | ||
| 3/18/2023 | Listed for sale | $249,900-3.8%$175/sqft |
Source: | ||
| 2/15/2023 | Listing removed | -- |
Source: | ||
| 12/5/2022 | Listed for sale | $259,900$182/sqft |
Source: | ||
Public tax history
| Year | Property taxes | Tax assessment |
|---|---|---|
| 2025 | $969 -16.7% | $38,625 -16.7% |
| 2024 | $1,163 +25.5% | $46,350 |
| 2023 | $927 +15.6% | $46,350 |
Find assessor info on the county website
Neighborhood: 37166
Nearby schools
GreatSchools rating
- 6/10Northside Elementary SchoolGrades: 2-5Distance: 1.1 mi
- 5/10Dekalb Middle SchoolGrades: 6-8Distance: 3.2 mi
- 6/10De Kalb County High SchoolGrades: 9-12Distance: 3.2 mi
Schools provided by the listing agent
- Elementary: Smithville Elementary
- Middle: Dekalb Middle School
- High: De Kalb County High School
Source: RealTracs MLS as distributed by MLS GRID. This data may not be complete. We recommend contacting the local school district to confirm school assignments for this home.
Get pre-qualified for a loan
At Zillow Home Loans, we can pre-qualify you in as little as 5 minutes with no impact to your credit score.An equal housing lender. NMLS #10287.
