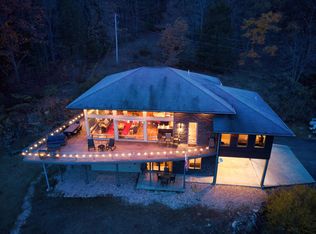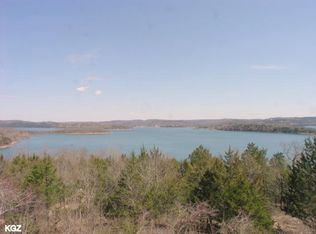Closed
Price Unknown
143 Big Bluff Road, Shell Knob, MO 65747
3beds
1,556sqft
Single Family Residence
Built in 1977
0.56 Acres Lot
$397,700 Zestimate®
$--/sqft
$1,551 Estimated rent
Home value
$397,700
Estimated sales range
Not available
$1,551/mo
Zestimate® history
Loading...
Owner options
Explore your selling options
What's special
Table Rock Lake Package! Want your own place on the quiet side of Table Rock Lake with two boat slips included in listing price? Once you arrive, be prepared for stunning panoramic Table Rock Lake views outside and inside this charming ranch lake house. Roomy open floor plan with living, dining and kitchen all open with a cozy wood burning fireplace. There are three bedrooms, two baths, spacious laundry, composite front deck, and a 30x18 garage/shop for your lake toys. Step into this fully furnished comfortable getaway and instantly you will be in lake vacation mode. Two Boat Slips included: Slip #2 10x24 w/lift - Slip #3 10x27 no/lift. The community boat dock is just a buggy ride away on Big Bluff Road.Signs at entry gate and house.
Zillow last checked: 8 hours ago
Listing updated: June 11, 2025 at 09:35am
Listed by:
Allen Berkstresser 417-294-1162,
BFRealty
Bought with:
Allen Berkstresser, 2016014792
BFRealty
Source: SOMOMLS,MLS#: 60261525
Facts & features
Interior
Bedrooms & bathrooms
- Bedrooms: 3
- Bathrooms: 2
- Full bathrooms: 2
Primary bedroom
- Area: 197.39
- Dimensions: 16.3 x 12.11
Bedroom 2
- Area: 154.94
- Dimensions: 12.7 x 12.2
Bedroom 3
- Area: 95.66
- Dimensions: 10.5 x 9.11
Garage
- Area: 540
- Dimensions: 30 x 18
Other
- Area: 327.26
- Dimensions: 23.21 x 14.1
Laundry
- Area: 68.85
- Dimensions: 8.5 x 8.1
Living room
- Area: 421.91
- Dimensions: 23.31 x 18.1
Heating
- Forced Air, Central, Heat Pump, Electric, Wood
Cooling
- Central Air, Ceiling Fan(s), Heat Pump
Appliances
- Included: Dishwasher, Free-Standing Electric Oven, Dryer, Washer, Exhaust Fan, Microwave, Refrigerator, Electric Water Heater
- Laundry: Main Level, W/D Hookup
Features
- Walk-in Shower, Granite Counters
- Flooring: Carpet, Tile
- Windows: Double Pane Windows
- Has basement: No
- Has fireplace: Yes
- Fireplace features: Living Room, Wood Burning
Interior area
- Total structure area: 1,556
- Total interior livable area: 1,556 sqft
- Finished area above ground: 1,556
- Finished area below ground: 0
Property
Parking
- Total spaces: 1
- Parking features: Garage
- Garage spaces: 1
Features
- Levels: One
- Stories: 1
- Patio & porch: Front Porch
- Exterior features: Rain Gutters
- Has view: Yes
- View description: Panoramic, Lake, Water
- Has water view: Yes
- Water view: Water,Lake
Lot
- Size: 0.56 Acres
- Features: Secluded, Dead End Street
Details
- Additional structures: Outbuilding
- Parcel number: 151.002000000010.000
Construction
Type & style
- Home type: SingleFamily
- Architectural style: Ranch
- Property subtype: Single Family Residence
Materials
- Foundation: Poured Concrete, Crawl Space
- Roof: Composition
Condition
- Year built: 1977
Utilities & green energy
- Sewer: Septic Tank
- Water: Public
Community & neighborhood
Location
- Region: Shell Knob
- Subdivision: Stone-Not in List
Other
Other facts
- Listing terms: Cash,VA Loan,Conventional
- Road surface type: Asphalt, Gravel
Price history
| Date | Event | Price |
|---|---|---|
| 6/9/2025 | Sold | -- |
Source: | ||
| 5/3/2025 | Pending sale | $428,500$275/sqft |
Source: | ||
| 2/13/2025 | Price change | $428,500-0.1%$275/sqft |
Source: | ||
| 5/24/2024 | Price change | $429,000-2.7%$276/sqft |
Source: | ||
| 2/19/2024 | Listed for sale | $441,000+22.5%$283/sqft |
Source: | ||
Public tax history
| Year | Property taxes | Tax assessment |
|---|---|---|
| 2024 | $540 +0.2% | $11,500 |
| 2023 | $540 +0.6% | $11,500 |
| 2022 | $536 | $11,500 |
Find assessor info on the county website
Neighborhood: 65747
Nearby schools
GreatSchools rating
- 6/10Shell Knob Elementary SchoolGrades: PK-8Distance: 7.4 mi
Schools provided by the listing agent
- Elementary: Shell Knob
- Middle: Shell Knob
- High: Cassville
Source: SOMOMLS. This data may not be complete. We recommend contacting the local school district to confirm school assignments for this home.

