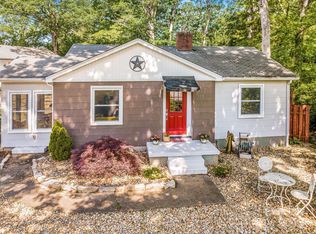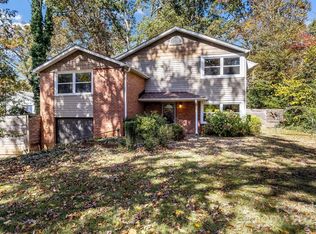Secluded Urban Oasis - Lovingly maintained 1950's cottage on .38 acre in Beverly Hills, surrounded by mature oaks. Charm and privacy with a fieldstone fireplace, hardwood floors throughout, flagstone patio, french doors, front porch, and sunlight all day long. Natural gas and a/c, large private parking, and also a well built second building with heat, water / sewer and electrical service established. Half bath in Studio and natural gas heat. Huge potential for conversion of the current 880 square foot workshop / artist studio to another usage. All improvements to code and City approved. Covered by 2-10 Home Warranty- NEW SURVEY performed by SELLER- (recorded at Registrar of Deeds for Buncombe county. At 1219 sq/Ft for main building- @$235.00 per square foot= $286,000- VALUE of rear structure which is 880 square feet is then $63,000, (or $71.50 per square feet). VERY FAIR PRICE given the upside potential.
This property is off market, which means it's not currently listed for sale or rent on Zillow. This may be different from what's available on other websites or public sources.

