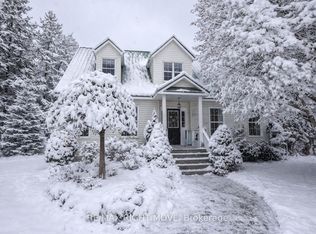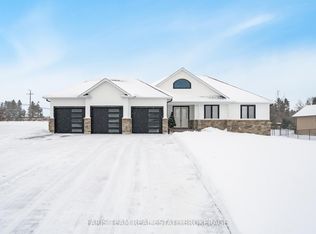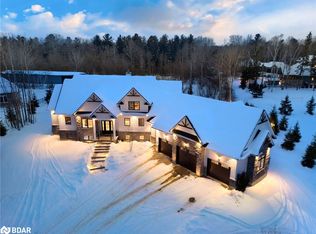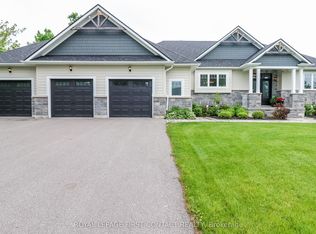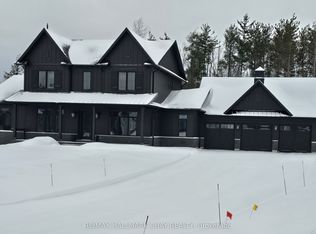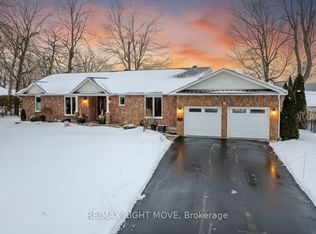Welcome to your private getaway just 5 minutes from Orillia! This custom-built bungalow sits on a private 1-acre lot just a short walking distance to Bass Lake. The home has great curb appeal with stone and siding finishes, big gable peaks, and both an attached oversized 3-car garage and a detached 2-car garage with a loft above. Inside, you'll find an open, functional layout with a hidden room tucked behind the kitchen cupboards - perfect for a pantry or home office. The 3-season Muskoka room is the ideal spot for morning coffee and is totally privacy with no neighbours in sight. The detached garage has water and hydro, high ceilings, and an 800 sq ft loft that's great for storage or could be finished as an apartment. Downstairs, the fully finished lower level offers a bright in-law suite with two walkouts that make it feel like its own main floor. Thoughtful landscaping ties everything together, giving the whole property a warm, welcoming vibe.
For sale
C$1,879,900
143 Bass Line, Oro Medonte, ON L3V 0J9
4beds
4baths
Single Family Residence
Built in ----
1.08 Acres Lot
$-- Zestimate®
C$--/sqft
C$-- HOA
What's special
Stone and siding finishesBig gable peaksOpen functional layoutHigh ceilingsFully finished lower levelBright in-law suiteThoughtful landscaping
- 97 days |
- 17 |
- 2 |
Zillow last checked: 8 hours ago
Listing updated: January 19, 2026 at 07:21am
Listed by:
RE/MAX RIGHT MOVE
Source: TRREB,MLS®#: S12482625 Originating MLS®#: Toronto Regional Real Estate Board
Originating MLS®#: Toronto Regional Real Estate Board
Facts & features
Interior
Bedrooms & bathrooms
- Bedrooms: 4
- Bathrooms: 4
Heating
- Forced Air, Gas
Cooling
- Central Air
Appliances
- Included: Bar Fridge, Water Heater Owned, Water Treatment
Features
- ERV/HRV, In-Law Capability, Primary Bedroom - Main Floor, Storage, Upgraded Insulation
- Flooring: Carpet Free
- Basement: Finished with Walk-Out,Full
- Has fireplace: Yes
- Fireplace features: Wood Burning, Wood Burning Stove
Interior area
- Living area range: 2500-3000 null
Property
Parking
- Total spaces: 20
- Parking features: Private, Garage Door Opener
- Has garage: Yes
Features
- Patio & porch: Porch
- Exterior features: Landscaped, Lighting, Privacy, Year Round Living
- Pool features: None
- Has view: Yes
- View description: Trees/Woods
- Waterfront features: None
Lot
- Size: 1.08 Acres
- Features: Lake/Pond, Lake Access, School, School Bus Route, Wooded/Treed, Irregular Lot
- Topography: Level,Sloping
Details
- Additional structures: Additional Garage(s), Shed
- Parcel number: 585310529
- Other equipment: Air Exchanger, Generator - Full, Sewage Pump, Sump Pump
Construction
Type & style
- Home type: SingleFamily
- Architectural style: Bungalow-Raised
- Property subtype: Single Family Residence
Materials
- Hardboard, Stone
- Foundation: Concrete Block
- Roof: Asphalt Shingle
Utilities & green energy
- Sewer: Septic
- Water: Drilled Well
Community & HOA
Community
- Security: Alarm System
Location
- Region: Oro Medonte
Financial & listing details
- Annual tax amount: C$7,628
- Date on market: 10/26/2025
RE/MAX RIGHT MOVE
By pressing Contact Agent, you agree that the real estate professional identified above may call/text you about your search, which may involve use of automated means and pre-recorded/artificial voices. You don't need to consent as a condition of buying any property, goods, or services. Message/data rates may apply. You also agree to our Terms of Use. Zillow does not endorse any real estate professionals. We may share information about your recent and future site activity with your agent to help them understand what you're looking for in a home.
Price history
Price history
Price history is unavailable.
Public tax history
Public tax history
Tax history is unavailable.Climate risks
Neighborhood: L3V
Nearby schools
GreatSchools rating
No schools nearby
We couldn't find any schools near this home.
- Loading
