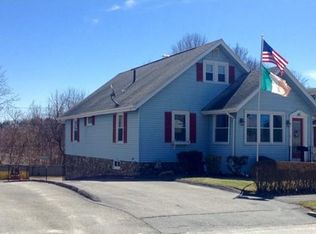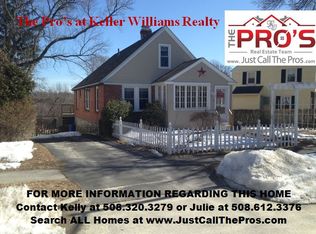Charming 4 Bed/1.5 Bath Colonial located in the BURNCOAT neighborhood in Worcester, with close proximity to 190, 290 and Downtown Worcester. The first floor features a beautiful kitchen w/white cabinets, granite counters and stainless steel appliances. The second floor features four bedrooms, all with hardwood flooring, a full bathroom and the access to the walk up attic. Another great perk... newer boiler installed in 2018! The home also features a one car garage, located underneath the home with a good-sized driveway and backyard! Don't hesitate on this one!
This property is off market, which means it's not currently listed for sale or rent on Zillow. This may be different from what's available on other websites or public sources.

