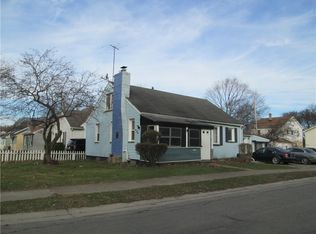Closed
$185,000
143 Bancroft Dr, Rochester, NY 14616
3beds
1,079sqft
Single Family Residence
Built in 2008
5,192.35 Square Feet Lot
$219,500 Zestimate®
$171/sqft
$2,115 Estimated rent
Maximize your home sale
Get more eyes on your listing so you can sell faster and for more.
Home value
$219,500
$209,000 - $230,000
$2,115/mo
Zestimate® history
Loading...
Owner options
Explore your selling options
What's special
** Actual sqftg approx 1429 which includes finished walkout lower level **
* Wow!! * 2008 built home by Crosstown! HW floors, ceramic tile, forced air furnace and central air new in 2019. 200 amp electric service. Vaulted ceiling, kitchen island, tile backsplash, all appliances remain. Great lower level with family room, full bath, util/laundry room, big unfinished room that could be 4th bdrm, and separate radiant floor heat. Remote access t-stat. Security cameras remain. Foundation in for future garage. Much more!!
Zillow last checked: 8 hours ago
Listing updated: February 16, 2024 at 04:20am
Listed by:
Thomas DeManincor 585-371-5054,
Tom D Realty LLC
Bought with:
Ginny Nguyen, 40NG1133186
Empire Realty Group
Source: NYSAMLSs,MLS#: R1512554 Originating MLS: Rochester
Originating MLS: Rochester
Facts & features
Interior
Bedrooms & bathrooms
- Bedrooms: 3
- Bathrooms: 2
- Full bathrooms: 2
- Main level bathrooms: 1
- Main level bedrooms: 3
Heating
- Electric, Gas, Other, See Remarks, Forced Air, Hot Water, Radiant
Cooling
- Other, See Remarks, Central Air
Appliances
- Included: Dryer, Dishwasher, Disposal, Gas Oven, Gas Range, Gas Water Heater, Microwave, Refrigerator, Washer
- Laundry: In Basement
Features
- Cathedral Ceiling(s), Eat-in Kitchen, Separate/Formal Living Room, Kitchen Island, Living/Dining Room, Other, See Remarks, Bedroom on Main Level, Main Level Primary
- Flooring: Ceramic Tile, Hardwood, Varies
- Basement: Full,Finished,Walk-Out Access
- Has fireplace: No
Interior area
- Total structure area: 1,079
- Total interior livable area: 1,079 sqft
Property
Parking
- Parking features: No Garage
Features
- Exterior features: Blacktop Driveway
Lot
- Size: 5,192 sqft
- Dimensions: 44 x 118
- Features: Corner Lot, Rectangular, Rectangular Lot, Residential Lot
Details
- Additional structures: Shed(s), Storage
- Parcel number: 2628000605500002020000
- Special conditions: Standard
Construction
Type & style
- Home type: SingleFamily
- Architectural style: Raised Ranch
- Property subtype: Single Family Residence
Materials
- Vinyl Siding, PEX Plumbing
- Foundation: Block
- Roof: Asphalt
Condition
- Resale
- Year built: 2008
Utilities & green energy
- Electric: Circuit Breakers
- Sewer: Connected
- Water: Connected, Public
- Utilities for property: Cable Available, Sewer Connected, Water Connected
Community & neighborhood
Location
- Region: Rochester
- Subdivision: Deney Ave
Other
Other facts
- Listing terms: Cash,Conventional,FHA,VA Loan
Price history
| Date | Event | Price |
|---|---|---|
| 1/26/2024 | Sold | $185,000+5.8%$171/sqft |
Source: | ||
| 12/24/2023 | Pending sale | $174,900$162/sqft |
Source: | ||
| 12/5/2023 | Listed for sale | $174,900+59%$162/sqft |
Source: | ||
| 9/1/2013 | Listing removed | $110,000$102/sqft |
Source: RE/MAX Plus #R209873 Report a problem | ||
| 7/23/2013 | Pending sale | $110,000$102/sqft |
Source: RE/MAX Plus #R209873 Report a problem | ||
Public tax history
| Year | Property taxes | Tax assessment |
|---|---|---|
| 2024 | -- | $106,700 |
| 2023 | -- | $106,700 -7.2% |
| 2022 | -- | $115,000 |
Find assessor info on the county website
Neighborhood: 14616
Nearby schools
GreatSchools rating
- NAEnglish Village Elementary SchoolGrades: K-2Distance: 0.4 mi
- 5/10Arcadia Middle SchoolGrades: 6-8Distance: 1.6 mi
- 6/10Arcadia High SchoolGrades: 9-12Distance: 1.6 mi
Schools provided by the listing agent
- District: Greece
Source: NYSAMLSs. This data may not be complete. We recommend contacting the local school district to confirm school assignments for this home.
