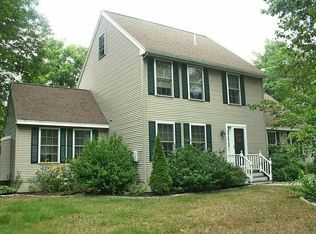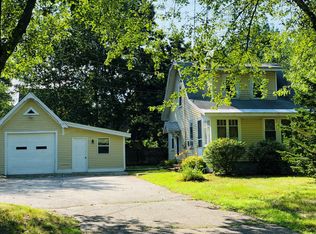This Home Has SOLD. As the listing agent, I cannot update the status on this site, sorry. An Amazing Hidden Gem! Top quality renovations completed in this 4 bedroom home. All of the mechanicals are updated, appliances replaced (within last 2 years), dual mini-split HVAC units added, New Anderson windows, quality interior millwork, roof, vinyl siding, porch and deck, flooring, lighting, electrical... and that kitchen... it has quality features and really is as beautiful as the pictures! The Massive first floor en suite bedroom includes a very large walk-in closet and laundry room, an incredible attached bath with a 2 person walk-in shower and a quiet nook, for those need to get away moments, exercising, a nursery or office! There are 3 additional good sized bedrooms upstairs with plenty of closet storage. The full main bath is downstairs. Check out the list of updates with renovation dates attached.
This property is off market, which means it's not currently listed for sale or rent on Zillow. This may be different from what's available on other websites or public sources.

