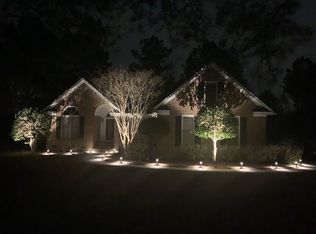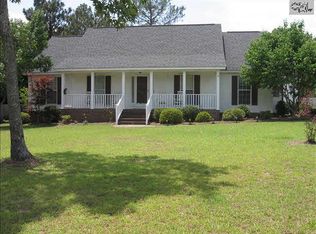This one story brick ranch is located in the established Pepper Ridge South Subdivision in Lugoff on a .76 acre lot. This house features a formal dining room with hardwood floors, Great Room with tray ceiling, fireplace with gas logs and exterior door that leads to wood deck. The Eat In kitchen features natural wood cabinets, free standing stove, dishwasher and built in microwave. The Master Bedroom features a tray ceiling with private bath. Master bath has double sink vanities, whirlpool tub and separate shower. The other bedrooms share a hall bath. Large finished room over the garage is 4th bedroom. 10 x 16 Detached storage building and Attached 2 Car Garage. New room approximately 3 or 4 years ago Septic tank was pumped this summer.
This property is off market, which means it's not currently listed for sale or rent on Zillow. This may be different from what's available on other websites or public sources.

