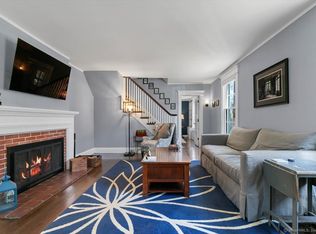Sold for $340,000 on 06/02/23
$340,000
143 Ardmore Street, Hamden, CT 06517
4beds
1,659sqft
Single Family Residence
Built in 1925
5,662.8 Square Feet Lot
$433,200 Zestimate®
$205/sqft
$3,131 Estimated rent
Home value
$433,200
$407,000 - $459,000
$3,131/mo
Zestimate® history
Loading...
Owner options
Explore your selling options
What's special
Cute as a button Spring Glen Colonial! This lovable house has 3/4 bedrooms, 2.5 baths, and is beaming with potential to make it truly shine. With a fantastic front porch and classic layout, there are 3 levels of living space - a rare find. The home features a large living room with a wall of built-in bookshelves, hardwood floors, high ceilings, and a fireplace insert. The dining room is perfect for celebrations both big & small. An older kitchen requires renovations but offers a good layout. Completing the 1st floor is a mudroom & ½ bath. The 2nd floor includes 3 nice sized bedrooms with hardwood floors, good closet space & a full bath. With a versatile layout the 2nd floor can be used as 3 bedrooms or 2 bedrooms with a home office. The 3rd floor is accessed through a bedroom & consists of a huge primary suite. There is a cozy bump out window & ample closet space plus a bonus nook with potential for use as a dressing area or office. The tiled bath has a white vanity & shower/tub combo. There is a basement with space for storage. Both the front & rear yards provide the perfect space for gardening & enjoying nature plus a brick patio for outdoor entertaining. 1 car detached garage. Located steps away from Spring Glen Center & a short drive to Yale, Quinnipiac, major highways & Downtown New Haven. With great bones & some TLC this home is ready to be yours. Do not miss the opportunity to live in one of Hamden’s most sought-after neighborhoods!
Zillow last checked: 8 hours ago
Listing updated: June 02, 2023 at 10:16am
Listed by:
John Hill 203-675-3942,
Seabury Hill REALTORS 203-562-1220
Bought with:
Roseann M. Iuvone, RES.0799751
Seabury Hill REALTORS
Source: Smart MLS,MLS#: 170566646
Facts & features
Interior
Bedrooms & bathrooms
- Bedrooms: 4
- Bathrooms: 2
- Full bathrooms: 2
Primary bedroom
- Level: Other
- Area: 249.48 Square Feet
- Dimensions: 13.2 x 18.9
Bedroom
- Level: Upper
- Area: 215 Square Feet
- Dimensions: 12.5 x 17.2
Bedroom
- Level: Upper
- Area: 170 Square Feet
- Dimensions: 12.5 x 13.6
Bedroom
- Level: Upper
- Area: 148.5 Square Feet
- Dimensions: 11 x 13.5
Primary bathroom
- Level: Other
- Area: 46.9 Square Feet
- Dimensions: 6.7 x 7
Bathroom
- Level: Upper
- Area: 46.5 Square Feet
- Dimensions: 5.11 x 9.1
Dining room
- Level: Main
- Area: 153.75 Square Feet
- Dimensions: 12.3 x 12.5
Kitchen
- Level: Main
- Area: 140 Square Feet
- Dimensions: 11.2 x 12.5
Living room
- Level: Main
- Area: 280 Square Feet
- Dimensions: 22.4 x 12.5
Heating
- Radiator, Steam, Natural Gas
Cooling
- None
Appliances
- Included: Refrigerator, Dishwasher, Washer, Dryer, Gas Water Heater
- Laundry: Lower Level, Mud Room
Features
- Entrance Foyer
- Basement: Full,Partially Finished
- Attic: Walk-up,Finished
- Number of fireplaces: 1
Interior area
- Total structure area: 1,659
- Total interior livable area: 1,659 sqft
- Finished area above ground: 1,659
Property
Parking
- Total spaces: 1
- Parking features: Detached, Off Street, Private, Asphalt
- Garage spaces: 1
- Has uncovered spaces: Yes
Features
- Patio & porch: Patio, Porch
- Exterior features: Garden, Rain Gutters, Lighting, Sidewalk
Lot
- Size: 5,662 sqft
- Features: Level
Details
- Parcel number: 1137995
- Zoning: R4
Construction
Type & style
- Home type: SingleFamily
- Architectural style: Colonial
- Property subtype: Single Family Residence
Materials
- Shingle Siding
- Foundation: Brick/Mortar, Stone
- Roof: Asphalt
Condition
- New construction: No
- Year built: 1925
Utilities & green energy
- Sewer: Public Sewer
- Water: Public
- Utilities for property: Cable Available
Community & neighborhood
Location
- Region: Hamden
- Subdivision: Spring Glen
Price history
| Date | Event | Price |
|---|---|---|
| 6/2/2023 | Sold | $340,000+13.7%$205/sqft |
Source: | ||
| 5/7/2023 | Contingent | $299,000$180/sqft |
Source: | ||
| 5/3/2023 | Listed for sale | $299,000$180/sqft |
Source: | ||
Public tax history
| Year | Property taxes | Tax assessment |
|---|---|---|
| 2025 | $14,501 +51% | $279,510 +61.9% |
| 2024 | $9,603 +7.3% | $172,690 +8.8% |
| 2023 | $8,951 +1.6% | $158,760 |
Find assessor info on the county website
Neighborhood: 06517
Nearby schools
GreatSchools rating
- 7/10Spring Glen SchoolGrades: K-6Distance: 0.4 mi
- 4/10Hamden Middle SchoolGrades: 7-8Distance: 1 mi
- 4/10Hamden High SchoolGrades: 9-12Distance: 0.5 mi

Get pre-qualified for a loan
At Zillow Home Loans, we can pre-qualify you in as little as 5 minutes with no impact to your credit score.An equal housing lender. NMLS #10287.
Sell for more on Zillow
Get a free Zillow Showcase℠ listing and you could sell for .
$433,200
2% more+ $8,664
With Zillow Showcase(estimated)
$441,864